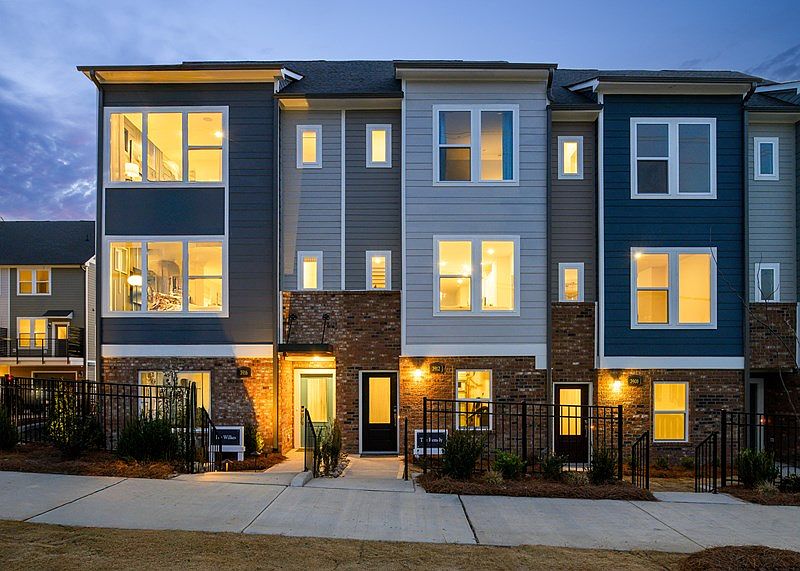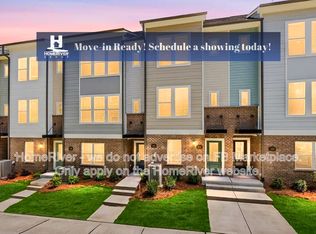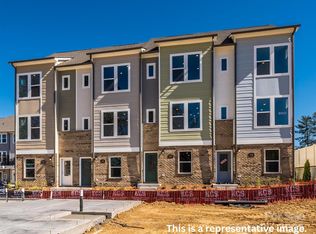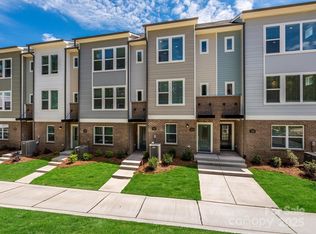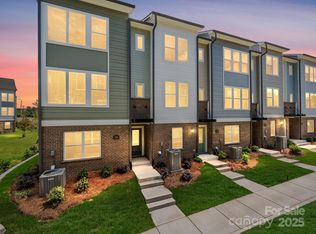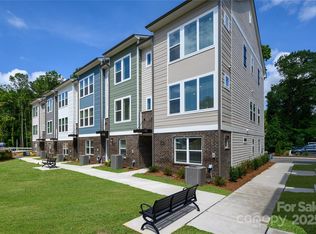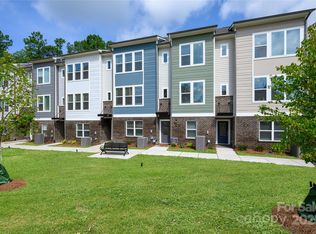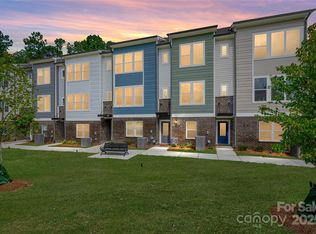1112 Bismuth Ln, Charlotte, NC 28211
What's special
- 229 days |
- 103 |
- 6 |
Zillow last checked: 8 hours ago
Listing updated: 16 hours ago
Jenny Miller jmiller@dwhomes.com,
David Weekley Homes
Travel times
Schedule tour
Select your preferred tour type — either in-person or real-time video tour — then discuss available options with the builder representative you're connected with.
Open house
Facts & features
Interior
Bedrooms & bathrooms
- Bedrooms: 3
- Bathrooms: 4
- Full bathrooms: 3
- 1/2 bathrooms: 1
- Main level bedrooms: 1
Primary bedroom
- Level: Upper
Bedroom s
- Level: Lower
Bedroom s
- Level: Upper
Bathroom full
- Level: Lower
Bathroom half
- Level: Main
Bathroom full
- Level: Upper
Bathroom full
- Level: Upper
Dining area
- Level: Main
Family room
- Level: Main
Kitchen
- Level: Main
Laundry
- Level: Upper
Heating
- Central
Cooling
- Central Air
Appliances
- Included: Dishwasher, Disposal, Electric Range, Microwave
- Laundry: Laundry Closet
Features
- Flooring: Carpet, Vinyl
- Windows: Insulated Windows
- Has basement: No
Interior area
- Total structure area: 1,155
- Total interior livable area: 1,948 sqft
- Finished area above ground: 1,948
- Finished area below ground: 0
Video & virtual tour
Property
Parking
- Total spaces: 2
- Parking features: Attached Garage, Garage on Main Level
- Attached garage spaces: 2
- Details: Two car rear loading garage
Features
- Levels: Three Or More
- Stories: 3
- Entry location: Lower
- Patio & porch: Balcony
Lot
- Size: 0.02 Acres
Details
- Parcel number: 15715472
- Zoning: N2-B
- Special conditions: Standard
Construction
Type & style
- Home type: Townhouse
- Property subtype: Townhouse
Materials
- Brick Partial, Fiber Cement
- Foundation: Slab
Condition
- New construction: Yes
- Year built: 2025
Details
- Builder model: Finney
- Builder name: David Weekley Homes
Utilities & green energy
- Sewer: Public Sewer
- Water: City
- Utilities for property: Cable Available, Electricity Connected
Green energy
- Construction elements: Advanced Framing
Community & HOA
Community
- Subdivision: Central Living at Craig
HOA
- Has HOA: Yes
- HOA fee: $250 monthly
- HOA name: AMS
- HOA phone: 704-940-6100
Location
- Region: Charlotte
Financial & listing details
- Price per square foot: $236/sqft
- Tax assessed value: $100,000
- Date on market: 4/29/2025
- Cumulative days on market: 229 days
- Listing terms: Cash,Conventional,FHA,VA Loan
- Electric utility on property: Yes
- Road surface type: None, Paved
About the community
Special Incentives For Hometown Heroes in Central Living at Craig
Special Incentives For Hometown Heroes in Central Living at Craig. Offer valid September, 1, 2025 to January, 1, 2026.Source: David Weekley Homes
13 homes in this community
Available homes
| Listing | Price | Bed / bath | Status |
|---|---|---|---|
Current home: 1112 Bismuth Ln | $459,381 | 3 bed / 4 bath | Available |
| 1429 Lithium Ln | $449,381 | 3 bed / 4 bath | Available |
| 1425 Lithium Ln | $449,488 | 3 bed / 4 bath | Available |
| 1417 Lithium Ln | $459,344 | 3 bed / 4 bath | Available |
| 1515 Lithium Ln | $470,488 | 3 bed / 4 bath | Available |
| 1120 Bismuth Ln | $471,023 | 3 bed / 4 bath | Available |
| 1526 Lithium Ln | $474,990 | 3 bed / 4 bath | Available |
| 1523 Lithium Ln | $479,130 | 3 bed / 4 bath | Available |
| 1104 Bismuth Ln | $483,237 | 3 bed / 4 bath | Available |
| 1507 Lithium Ln | $485,459 | 3 bed / 4 bath | Available |
| 1530 Lithium Ln | $474,990 | 3 bed / 4 bath | Available May 2026 |
| 1522 Lithium Ln | $488,990 | 3 bed / 4 bath | Available May 2026 |
| 1534 Lithium Ln | $488,990 | 3 bed / 4 bath | Available May 2026 |
Source: David Weekley Homes
Contact builder

By pressing Contact builder, you agree that Zillow Group and other real estate professionals may call/text you about your inquiry, which may involve use of automated means and prerecorded/artificial voices and applies even if you are registered on a national or state Do Not Call list. You don't need to consent as a condition of buying any property, goods, or services. Message/data rates may apply. You also agree to our Terms of Use.
Learn how to advertise your homesEstimated market value
$459,000
$436,000 - $482,000
Not available
Price history
| Date | Event | Price |
|---|---|---|
| 11/21/2025 | Price change | $459,381-2.1%$236/sqft |
Source: | ||
| 11/6/2025 | Price change | $469,381-2.3%$241/sqft |
Source: | ||
| 9/17/2025 | Price change | $480,381-5.9%$247/sqft |
Source: | ||
| 4/9/2025 | Listed for sale | $510,381$262/sqft |
Source: | ||
Public tax history
| Year | Property taxes | Tax assessment |
|---|---|---|
| 2025 | -- | $100,000 |
Find assessor info on the county website
Monthly payment
Neighborhood: Cotswold
Nearby schools
GreatSchools rating
- 5/10Cotswold ElementaryGrades: 3-5Distance: 0.8 mi
- 3/10Alexander Graham MiddleGrades: 6-8Distance: 3 mi
- 7/10Myers Park HighGrades: 9-12Distance: 2.9 mi
Schools provided by the builder
- Elementary: Billingsville Elementary School
- Middle: Alexander Graham Middle School
- High: Myers Park High School
- District: Charlotte-Mecklenburg Schools
Source: David Weekley Homes. This data may not be complete. We recommend contacting the local school district to confirm school assignments for this home.
