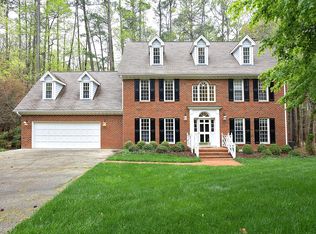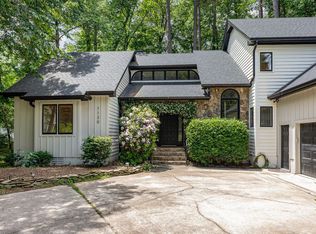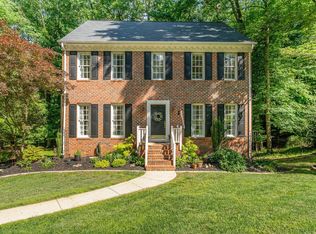Sold for $600,000
$600,000
1112 Berwyn Way, Raleigh, NC 27615
3beds
3,299sqft
Single Family Residence, Residential
Built in 1986
0.3 Acres Lot
$661,000 Zestimate®
$182/sqft
$4,085 Estimated rent
Home value
$661,000
$628,000 - $694,000
$4,085/mo
Zestimate® history
Loading...
Owner options
Explore your selling options
What's special
Charming brick front home conveniently located in one of North Raleigh's most sought out neighborhoods. The extensive trim work and hardwood floors downstairs add to the warmth and character of the home. The heart of the home features a beautiful brick fireplace . Enjoy a coffee on the large screened porch that backs up to a nature filled back yard, protected by the HOA. All new appliances in the kitchen. Separate dining room ,living room with bookshelves. Updated guest bath. The back steps lead to a 2nd floor bonus and bedrooms. Updated bath in main bedroom. The room off the main bedroom with a closet can be a nursery, bedroom, office, or exercise room The third floor large bonus can serve as a playroom, office, or theater. Alexa thermostat and blue light allergen filtration system Walk to the neighborhood Pool and Tennis, walking trails.
Zillow last checked: 8 hours ago
Listing updated: October 27, 2025 at 11:30pm
Listed by:
Karen Wicker 919-279-7198,
Allen Tate/Wake Forest,
Phil Wicker,
Allen Tate/Wake Forest
Bought with:
Beth Randall, 136696
Berkshire Hathaway HomeService
Source: Doorify MLS,MLS#: 2519466
Facts & features
Interior
Bedrooms & bathrooms
- Bedrooms: 3
- Bathrooms: 3
- Full bathrooms: 2
- 1/2 bathrooms: 1
Heating
- Heat Pump, Natural Gas
Cooling
- Heat Pump
Appliances
- Included: Dishwasher, Electric Water Heater, Range, Range Hood
- Laundry: In Hall, Upper Level
Features
- Bookcases, Ceiling Fan(s), Entrance Foyer, Separate Shower, Shower Only, Walk-In Closet(s), Walk-In Shower
- Flooring: Carpet, Ceramic Tile, Hardwood
- Basement: Crawl Space
- Number of fireplaces: 1
- Fireplace features: Family Room, Wood Burning
Interior area
- Total structure area: 3,299
- Total interior livable area: 3,299 sqft
- Finished area above ground: 3,299
- Finished area below ground: 0
Property
Parking
- Total spaces: 2
- Parking features: Attached, Concrete, Driveway, Garage, Garage Faces Side
- Attached garage spaces: 2
Features
- Levels: Two
- Stories: 2
- Patio & porch: Covered, Deck, Porch, Screened
- Exterior features: Balcony, Tennis Court(s)
- Pool features: Community
- Has view: Yes
Lot
- Size: 0.30 Acres
- Features: Hardwood Trees, Landscaped
Details
- Parcel number: 0798599514
Construction
Type & style
- Home type: SingleFamily
- Architectural style: Traditional, Transitional
- Property subtype: Single Family Residence, Residential
Materials
- Brick, Masonite
Condition
- New construction: No
- Year built: 1986
Utilities & green energy
- Sewer: Public Sewer, Septic Tank
- Water: Public
Community & neighborhood
Community
- Community features: Pool
Location
- Region: Raleigh
- Subdivision: Woods Of Tiffany
HOA & financial
HOA
- Has HOA: Yes
- HOA fee: $80 monthly
- Amenities included: Clubhouse, Pool, Tennis Court(s), Trail(s)
Price history
| Date | Event | Price |
|---|---|---|
| 8/14/2023 | Sold | $600,000$182/sqft |
Source: | ||
| 7/14/2023 | Contingent | $600,000$182/sqft |
Source: | ||
| 7/13/2023 | Price change | $600,000-4%$182/sqft |
Source: | ||
| 7/1/2023 | Listed for sale | $625,000+48.8%$189/sqft |
Source: | ||
| 12/26/2019 | Listing removed | $420,000$127/sqft |
Source: Allen Tate/Wake Forest #2278656 Report a problem | ||
Public tax history
| Year | Property taxes | Tax assessment |
|---|---|---|
| 2025 | $3,837 +3% | $596,709 |
| 2024 | $3,726 +11.4% | $596,709 +39.9% |
| 2023 | $3,345 +7.9% | $426,426 |
Find assessor info on the county website
Neighborhood: 27615
Nearby schools
GreatSchools rating
- 4/10Baileywick Road ElementaryGrades: PK-5Distance: 0.9 mi
- 8/10West Millbrook MiddleGrades: 6-8Distance: 3.2 mi
- 6/10Millbrook HighGrades: 9-12Distance: 5.5 mi
Schools provided by the listing agent
- Elementary: Wake - Baileywick
- Middle: Wake - West Millbrook
- High: Wake - Millbrook
Source: Doorify MLS. This data may not be complete. We recommend contacting the local school district to confirm school assignments for this home.
Get a cash offer in 3 minutes
Find out how much your home could sell for in as little as 3 minutes with a no-obligation cash offer.
Estimated market value$661,000
Get a cash offer in 3 minutes
Find out how much your home could sell for in as little as 3 minutes with a no-obligation cash offer.
Estimated market value
$661,000


