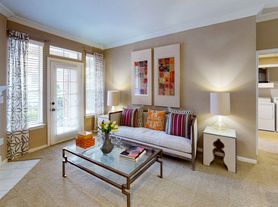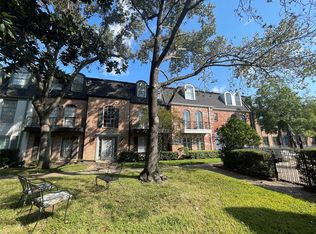Beautifully updated 3-bedroom, 2.5-bath townhome in the desirable Berington Place community! This spacious 1,868 sq ft home features an open first-floor layout with wood flooring, fresh paint, decorative moulding, and a cozy wood-burning fireplace. The recently renovated kitchen boasts quartz countertops, shaker-style cabinetry, stainless steel appliances, and a convenient wet bar. Upstairs, two large primary suites offer en-suite baths and walk-in closets. Attached 2-car garage plus additional guest parking. Community amenities include lush landscaped grounds and a sparkling pool. Ideally located near Tanglewood Park, the YMCA, The Galleria, Blvd Place, dining, and major freeways (610, I-10, US-59).
Copyright notice - Data provided by HAR.com 2022 - All information provided should be independently verified.
Townhouse for rent
$2,750/mo
1112 Bering Dr APT 52, Houston, TX 77057
3beds
1,868sqft
Price may not include required fees and charges.
Townhouse
Available now
-- Pets
Electric, ceiling fan
Electric dryer hookup laundry
2 Attached garage spaces parking
Electric, fireplace
What's special
Sparkling poolCozy wood-burning fireplaceFresh paintWood flooringStainless steel appliancesLush landscaped groundsQuartz countertops
- 22 days |
- -- |
- -- |
Travel times
Looking to buy when your lease ends?
With a 6% savings match, a first-time homebuyer savings account is designed to help you reach your down payment goals faster.
Offer exclusive to Foyer+; Terms apply. Details on landing page.
Facts & features
Interior
Bedrooms & bathrooms
- Bedrooms: 3
- Bathrooms: 3
- Full bathrooms: 2
- 1/2 bathrooms: 1
Heating
- Electric, Fireplace
Cooling
- Electric, Ceiling Fan
Appliances
- Included: Dishwasher, Disposal, Dryer, Microwave, Oven, Stove, Washer
- Laundry: Electric Dryer Hookup, In Unit, Washer Hookup
Features
- 3 Bedrooms Up, Balcony, Ceiling Fan(s), Wet Bar
- Has fireplace: Yes
Interior area
- Total interior livable area: 1,868 sqft
Property
Parking
- Total spaces: 2
- Parking features: Attached, Covered
- Has attached garage: Yes
- Details: Contact manager
Features
- Stories: 2
- Exterior features: 1 Living Area, 3 Bedrooms Up, Additional Parking, Architecture Style: Contemporary/Modern, Attached, Balcony, Cleared, Electric Dryer Hookup, Formal Dining, Heating: Electric, Lot Features: Cleared, Patio/Deck, Washer Hookup, Wet Bar, Wood Burning
Details
- Parcel number: 0681070030017
Construction
Type & style
- Home type: Townhouse
- Property subtype: Townhouse
Condition
- Year built: 1980
Community & HOA
Location
- Region: Houston
Financial & listing details
- Lease term: 12 Months
Price history
| Date | Event | Price |
|---|---|---|
| 9/21/2025 | Listed for rent | $2,750+17%$1/sqft |
Source: | ||
| 6/15/2022 | Listing removed | -- |
Source: | ||
| 5/16/2022 | Pending sale | $319,000$171/sqft |
Source: | ||
| 5/5/2022 | Listed for sale | $319,000-4.8%$171/sqft |
Source: | ||
| 6/2/2021 | Listing removed | -- |
Source: | ||
Neighborhood: Greater Uptown
There are 2 available units in this apartment building

