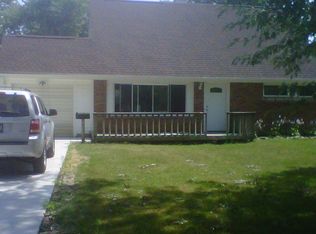Closed
$417,500
1112 Baseline Rd, Grand Island, NY 14072
3beds
2,080sqft
Single Family Residence
Built in 1955
0.56 Acres Lot
$435,100 Zestimate®
$201/sqft
$2,881 Estimated rent
Home value
$435,100
$405,000 - $470,000
$2,881/mo
Zestimate® history
Loading...
Owner options
Explore your selling options
What's special
Oh, so pretty! Pride of ownership can be felt throughout every square inch of 1112 Baseline Rd. This 3 bed, 2 full bath & 1 half bath split level home makes you feel warm & welcome from the very start. Spacious foyer opens to an office/den/family rm w/ adjacent half bath, & is loaded with natural light. Only a few steps up, & you're enjoying a formal living rm w/huge windows, dining rm w/sliding door leading outdoors, & remodeled kitchen; all with natural hardwood floors. Another few steps up & you'll find generously sized bedrooms; one primary w/its very own ensuite full bath as well as two more bedrooms w/their own remodeled full bath to share. The lowest level is a beautifully finished basement w/play space, storage areas, laundry, & craft area. Outside you'll find a partially fenced yard that includes a huge wooden deck off of the formal dining room, a handsome swing set, & a brand new concrete patio alongside the 4.5 car heated detached garage w/new insulated doors ('23) new roof ('22) new electrical ('21) & 50 AMP plug in for a motorhome or a camper! Heated & finished 1.5 car attached garage. New tankless HWT ('23) new driveway w/drainage, & exterior soffit recessed lighting!
Zillow last checked: 8 hours ago
Listing updated: December 23, 2024 at 04:50am
Listed by:
Vienna Laurendi 716-430-5118,
Howard Hanna WNY Inc,
Carmen J Laurendi 716-622-7660,
Howard Hanna WNY Inc
Bought with:
Naomi M Lasco, 10301218762
Iconic Real Estate
Source: NYSAMLSs,MLS#: B1573411 Originating MLS: Buffalo
Originating MLS: Buffalo
Facts & features
Interior
Bedrooms & bathrooms
- Bedrooms: 3
- Bathrooms: 3
- Full bathrooms: 2
- 1/2 bathrooms: 1
- Main level bathrooms: 1
Bedroom 1
- Level: Second
Bedroom 2
- Level: Second
Bedroom 3
- Level: Second
Basement
- Level: Basement
Dining room
- Level: First
Family room
- Level: First
Foyer
- Level: First
Kitchen
- Level: First
Laundry
- Level: Basement
Living room
- Level: First
Heating
- Gas, Baseboard
Cooling
- Central Air
Appliances
- Included: Appliances Negotiable, Dryer, Dishwasher, Electric Oven, Electric Range, Gas Water Heater, Microwave, Refrigerator, Washer
- Laundry: In Basement
Features
- Separate/Formal Dining Room, Entrance Foyer, Separate/Formal Living Room, Granite Counters, Bath in Primary Bedroom
- Flooring: Carpet, Ceramic Tile, Hardwood, Varies
- Basement: Exterior Entry,Full,Finished,Walk-Up Access
- Has fireplace: No
Interior area
- Total structure area: 2,080
- Total interior livable area: 2,080 sqft
Property
Parking
- Total spaces: 6
- Parking features: Attached, Electricity, Garage, Heated Garage, Storage, Water Available, Driveway, Garage Door Opener
- Attached garage spaces: 6
Features
- Levels: Two
- Stories: 2
- Patio & porch: Deck, Open, Patio, Porch
- Exterior features: Blacktop Driveway, Deck, Fence, Play Structure, Patio
- Fencing: Partial
Lot
- Size: 0.56 Acres
- Dimensions: 91 x 267
- Features: Rectangular, Rectangular Lot, Residential Lot
Details
- Additional structures: Barn(s), Outbuilding, Second Garage
- Parcel number: 1446000511300003014200
- Special conditions: Standard
Construction
Type & style
- Home type: SingleFamily
- Architectural style: Colonial,Split Level
- Property subtype: Single Family Residence
Materials
- Vinyl Siding
- Foundation: Block
- Roof: Asphalt
Condition
- Resale
- Year built: 1955
Utilities & green energy
- Electric: Circuit Breakers
- Sewer: Connected
- Water: Connected, Public
- Utilities for property: Cable Available, Sewer Connected, Water Connected
Community & neighborhood
Location
- Region: Grand Island
- Subdivision: Grand Island
Other
Other facts
- Listing terms: Cash,Conventional,FHA,USDA Loan,VA Loan
Price history
| Date | Event | Price |
|---|---|---|
| 12/16/2024 | Sold | $417,500+4.4%$201/sqft |
Source: | ||
| 11/14/2024 | Pending sale | $399,900$192/sqft |
Source: | ||
| 11/7/2024 | Price change | $399,9000%$192/sqft |
Source: | ||
| 10/22/2024 | Listed for sale | $400,000+25%$192/sqft |
Source: | ||
| 8/25/2021 | Sold | $320,000+14.3%$154/sqft |
Source: Public Record Report a problem | ||
Public tax history
| Year | Property taxes | Tax assessment |
|---|---|---|
| 2024 | -- | $245,000 |
| 2023 | -- | $245,000 |
| 2022 | -- | $245,000 |
Find assessor info on the county website
Neighborhood: 14072
Nearby schools
GreatSchools rating
- 8/10Kaegebein SchoolGrades: 2-5Distance: 0.6 mi
- 8/10Veronica E Connor Middle SchoolGrades: 6-8Distance: 3.5 mi
- 8/10Grand Island Senior High SchoolGrades: 9-12Distance: 3.5 mi
Schools provided by the listing agent
- Elementary: Kaegebein
- Middle: Veronica E Connor Middle
- High: Grand Island Senior High
- District: Grand Island
Source: NYSAMLSs. This data may not be complete. We recommend contacting the local school district to confirm school assignments for this home.
