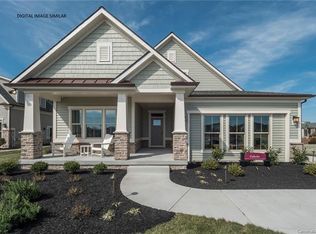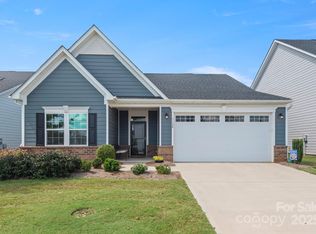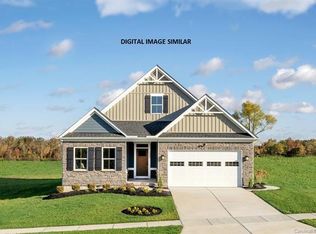Closed
$472,000
1112 Augustus Beamon Dr, Indian Trail, NC 28079
3beds
1,916sqft
Single Family Residence
Built in 2019
0.16 Acres Lot
$468,900 Zestimate®
$246/sqft
$2,314 Estimated rent
Home value
$468,900
$436,000 - $502,000
$2,314/mo
Zestimate® history
Loading...
Owner options
Explore your selling options
What's special
Welcome to this beautiful low maintenance ranch home located in the Indian Traill community of Moore Farm! Boasting a striking Hardie Plank exterior w/ a stacked stone water table. Interior is freshly painted a neutral color w/ white ceilings thru out. Large entry hall flows nicely through the home and accentuated by durable LVP flooring, an abundance of natural light in the heart of the living area, the chef's kitchen is a dream, w/ ss appliances, gas range, wall oven & an oversized island all topped w/ quartz countertops & complemented by a chic tile backsplash, upgraded maple cabinets & ample storage. Custom shelving system in primary suite gives plenty of space for any wardrobe. 2 bedrooms have upgraded padding & carpet. The great room has a gas fireplace & seamlessly transitions to a covered porch w/ new ceiling fans. Fenced backyard & no lawn chores - HOA dues cover lawn maintenance & access to community walking trails, pool, clubhouse & pickleball courts!
Zillow last checked: 8 hours ago
Listing updated: May 21, 2025 at 12:11pm
Listing Provided by:
Marie Warren drealty34@gmail.com,
Dane Warren Real Estate
Bought with:
Cheri Ritter
Allen Tate Fort Mill
Source: Canopy MLS as distributed by MLS GRID,MLS#: 4216944
Facts & features
Interior
Bedrooms & bathrooms
- Bedrooms: 3
- Bathrooms: 2
- Full bathrooms: 2
- Main level bedrooms: 3
Primary bedroom
- Level: Main
Bedroom s
- Level: Main
Bedroom s
- Level: Main
Bathroom full
- Level: Main
Bathroom full
- Level: Main
Bathroom half
- Level: Main
Dining area
- Level: Main
Great room
- Level: Main
Kitchen
- Level: Main
Kitchen
- Level: Main
Laundry
- Level: Main
Heating
- Forced Air
Cooling
- Ceiling Fan(s), Central Air
Appliances
- Included: Dishwasher, Disposal, Exhaust Hood, Gas Range, Microwave, Refrigerator, Wall Oven
- Laundry: Laundry Room, Main Level
Features
- Soaking Tub, Kitchen Island, Open Floorplan, Walk-In Closet(s)
- Flooring: Carpet, Tile, Vinyl
- Doors: Insulated Door(s)
- Windows: Insulated Windows
- Has basement: No
- Attic: Pull Down Stairs
- Fireplace features: Gas Log, Great Room
Interior area
- Total structure area: 1,916
- Total interior livable area: 1,916 sqft
- Finished area above ground: 1,916
- Finished area below ground: 0
Property
Parking
- Total spaces: 2
- Parking features: Attached Garage, Garage Faces Front, Garage on Main Level
- Attached garage spaces: 2
Features
- Levels: One
- Stories: 1
- Patio & porch: Covered, Porch, Rear Porch
- Pool features: Community
- Fencing: Back Yard,Fenced
Lot
- Size: 0.16 Acres
Details
- Parcel number: 07120823
- Zoning: MPD
- Special conditions: Standard
Construction
Type & style
- Home type: SingleFamily
- Architectural style: Ranch
- Property subtype: Single Family Residence
Materials
- Fiber Cement
- Foundation: Slab
- Roof: Fiberglass
Condition
- New construction: No
- Year built: 2019
Details
- Builder name: Ryan Homes
Utilities & green energy
- Sewer: County Sewer
- Water: County Water
Community & neighborhood
Security
- Security features: Smoke Detector(s)
Community
- Community features: Clubhouse, Tennis Court(s), Walking Trails
Location
- Region: Indian Trail
- Subdivision: Moore Farm
HOA & financial
HOA
- Has HOA: Yes
- HOA fee: $182 monthly
- Association name: Kuester Management
Other
Other facts
- Listing terms: Cash,Conventional
- Road surface type: Concrete, Paved
Price history
| Date | Event | Price |
|---|---|---|
| 5/21/2025 | Sold | $472,000-0.6%$246/sqft |
Source: | ||
| 2/7/2025 | Listed for sale | $475,000+4.4%$248/sqft |
Source: | ||
| 9/1/2023 | Sold | $455,000+0.4%$237/sqft |
Source: | ||
| 8/9/2023 | Listed for sale | $453,000+29.1%$236/sqft |
Source: | ||
| 2/14/2020 | Sold | $351,000$183/sqft |
Source: Public Record | ||
Public tax history
| Year | Property taxes | Tax assessment |
|---|---|---|
| 2025 | $2,199 +10.3% | $457,800 +47.2% |
| 2024 | $1,994 +0.9% | $310,900 |
| 2023 | $1,977 | $310,900 |
Find assessor info on the county website
Neighborhood: 28079
Nearby schools
GreatSchools rating
- 6/10Indian Trail Elementary SchoolGrades: PK-5Distance: 2.6 mi
- 3/10Sun Valley Middle SchoolGrades: 6-8Distance: 2 mi
- 5/10Sun Valley High SchoolGrades: 9-12Distance: 2.2 mi
Schools provided by the listing agent
- Elementary: Indian Trail
- Middle: Sun Valley
- High: Sun Valley
Source: Canopy MLS as distributed by MLS GRID. This data may not be complete. We recommend contacting the local school district to confirm school assignments for this home.
Get a cash offer in 3 minutes
Find out how much your home could sell for in as little as 3 minutes with a no-obligation cash offer.
Estimated market value
$468,900
Get a cash offer in 3 minutes
Find out how much your home could sell for in as little as 3 minutes with a no-obligation cash offer.
Estimated market value
$468,900


