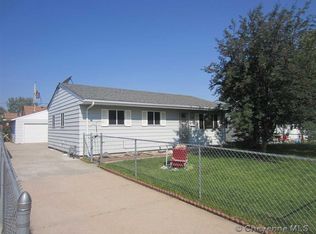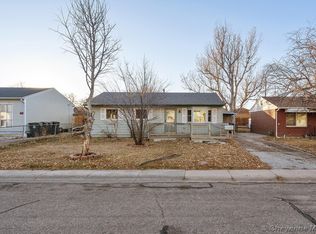Sold on 09/06/24
Price Unknown
1112 Ahrens Ave, Cheyenne, WY 82007
4beds
1,850sqft
City Residential, Residential
Built in 1962
5,662.8 Square Feet Lot
$235,100 Zestimate®
$--/sqft
$2,057 Estimated rent
Home value
$235,100
$221,000 - $249,000
$2,057/mo
Zestimate® history
Loading...
Owner options
Explore your selling options
What's special
Great starter home or investment property! This is a 4 bedroom (1 bedroom is in the basement and is non-conforming), 2 bathroom house with 1850 square feet. Beautiful tile work in the bathrooms, and some tile backsplash in kitchen has been started. 925 square feet upstairs, and 925 square feet downstairs. Large unfinished laundry area. Off-street parking for 1 car. The house needs some work, but is a great opportunity. Come see it today! House is being sold in As-Is condition. Back on the market due to no fault of the seller - buyer couldn't obtain financing.
Zillow last checked: 8 hours ago
Listing updated: September 18, 2024 at 10:07am
Listed by:
Erin Stieve 720-495-0090,
Keller Williams Realty Frontier
Bought with:
Lisa Foster
#1 Properties
Source: Cheyenne BOR,MLS#: 93832
Facts & features
Interior
Bedrooms & bathrooms
- Bedrooms: 4
- Bathrooms: 2
- 3/4 bathrooms: 2
- Main level bathrooms: 1
Primary bedroom
- Level: Main
- Area: 168
- Dimensions: 12 x 14
Bedroom 2
- Level: Main
- Area: 96
- Dimensions: 8 x 12
Bedroom 3
- Level: Main
- Area: 80
- Dimensions: 8 x 10
Bedroom 4
- Level: Basement
- Area: 132
- Dimensions: 11 x 12
Bathroom 1
- Features: 3/4
- Level: Main
Bathroom 2
- Features: 3/4
- Level: Basement
Kitchen
- Level: Main
- Area: 144
- Dimensions: 12 x 12
Living room
- Level: Main
- Area: 192
- Dimensions: 16 x 12
Basement
- Area: 925
Heating
- Forced Air, Natural Gas
Cooling
- Window Unit(s)
Appliances
- Included: Dryer, Microwave, Range, Refrigerator, Washer
- Laundry: In Basement
Features
- Eat-in Kitchen, Pantry
- Flooring: Laminate, Tile
- Basement: Partially Finished
- Has fireplace: No
- Fireplace features: None
Interior area
- Total structure area: 1,850
- Total interior livable area: 1,850 sqft
- Finished area above ground: 925
Property
Parking
- Parking features: No Garage
Accessibility
- Accessibility features: None
Features
- Patio & porch: Patio
- Fencing: Front Yard,Back Yard
Lot
- Size: 5,662 sqft
- Dimensions: 5,824
Details
- Additional structures: Utility Shed
- Parcel number: 13660722100500
- Special conditions: Court Ordered Sale
Construction
Type & style
- Home type: SingleFamily
- Architectural style: Ranch
- Property subtype: City Residential, Residential
Materials
- Vinyl Siding
- Foundation: Basement
- Roof: Composition/Asphalt
Condition
- New construction: No
- Year built: 1962
Utilities & green energy
- Electric: Black Hills Energy
- Gas: Black Hills Energy
- Sewer: City Sewer
- Water: Public
Community & neighborhood
Location
- Region: Cheyenne
- Subdivision: Arp Add
Other
Other facts
- Listing agreement: N
- Listing terms: Cash,Conventional
Price history
| Date | Event | Price |
|---|---|---|
| 9/6/2024 | Sold | -- |
Source: | ||
| 8/6/2024 | Pending sale | $235,000$127/sqft |
Source: | ||
| 7/30/2024 | Listed for sale | $235,000$127/sqft |
Source: | ||
| 7/3/2024 | Pending sale | $235,000$127/sqft |
Source: | ||
| 6/19/2024 | Listed for sale | $235,000+34.3%$127/sqft |
Source: | ||
Public tax history
| Year | Property taxes | Tax assessment |
|---|---|---|
| 2024 | $1,604 +3.4% | $22,679 +3.4% |
| 2023 | $1,551 +8.7% | $21,930 +10.9% |
| 2022 | $1,427 +16.4% | $19,766 +16.6% |
Find assessor info on the county website
Neighborhood: 82007
Nearby schools
GreatSchools rating
- 3/10Goins Elementary SchoolGrades: PK-6Distance: 0.3 mi
- 2/10Johnson Junior High SchoolGrades: 7-8Distance: 0.3 mi
- 2/10South High SchoolGrades: 9-12Distance: 0.5 mi

