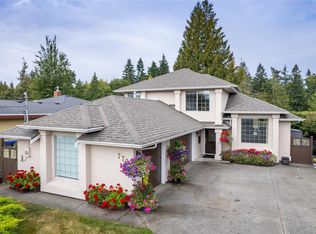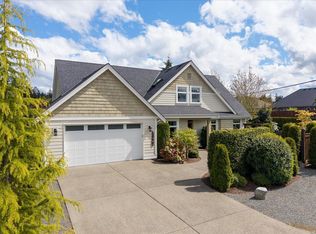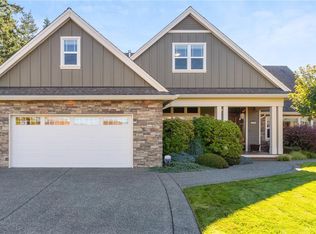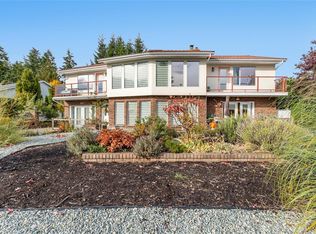You need to see the inside of this lovely Walter Allen built home which is close to everything the family wants to do. The 2468 sq.ft. home has been lovingly maintained with many recent upgrades such as a new roof in 2019, new plumbing in 2021, exterior painted with elastomeric stucco coating paint and much more. Rich hardwood floors flow through the main floor areas. The kitchen features stainless appliances with a new top of the line Bosch dishwasher. The cozy eating nook opens onto the rear deck with access to the private back yard. The master bedroom enjoys a luxurious en-suite with marble counter tops, double sinks, heated marble floors, 5 foot shower and designer glass block window. New GE fresh vent washer & dryer in laundry. The lower level living space has suite potential or just more room. The manicured back yard is accessible by a side driveway to another heated garage with 220 power & hot tub. The back surrounded by a 10 foot hedge for total privacy. Immediate Possession
For sale
C$1,324,900
1112 Aery View Way, Nanaimo, BC V9P 2N9
4beds
3baths
2,468sqft
Single Family Residence
Built in 1997
0.28 Acres Lot
$-- Zestimate®
C$537/sqft
C$-- HOA
What's special
Rich hardwood floorsStainless appliancesCozy eating nookMarble counter topsDouble sinksHeated marble floorsDesigner glass block window
- 191 days |
- 14 |
- 1 |
Zillow last checked: 8 hours ago
Listing updated: November 08, 2025 at 01:28am
Listed by:
Siya Herman,
Oakwyn Realty Ltd. (NA)
Source: VIVA,MLS®#: 999911
Facts & features
Interior
Bedrooms & bathrooms
- Bedrooms: 4
- Bathrooms: 3
- Main level bathrooms: 2
- Main level bedrooms: 2
Kitchen
- Level: Main
Heating
- Forced Air, Heat Pump, Natural Gas
Cooling
- Air Conditioning
Appliances
- Included: Dishwasher, F/S/W/D, Disposal
- Laundry: Inside
Features
- Breakfast Nook, Closet Organizer, Dining Room, Eating Area, Workshop, Central Vacuum
- Flooring: Mixed
- Windows: Vinyl Frames
- Basement: Finished,Walk-Out Access
- Number of fireplaces: 2
- Fireplace features: Gas
Interior area
- Total structure area: 2,468
- Total interior livable area: 2,468 sqft
Property
Parking
- Total spaces: 6
- Parking features: Garage Triple
- Garage spaces: 3
Features
- Entry location: Main Level
- Patio & porch: Balcony/Patio
- Has spa: Yes
- Spa features: Hot Tub
- Fencing: Fenced
Lot
- Size: 0.28 Acres
Details
- Additional structures: Shed(s)
- Parcel number: 018050760
- Zoning description: Residential
Construction
Type & style
- Home type: SingleFamily
- Property subtype: Single Family Residence
Materials
- Cement Fibre
- Foundation: Concrete Perimeter
- Roof: Fibreglass Shingle
Condition
- Resale
- New construction: No
- Year built: 1997
Utilities & green energy
- Water: Municipal
Community & HOA
Community
- Security: Security System, Security System Leased
Location
- Region: Nanaimo
Financial & listing details
- Price per square foot: C$537/sqft
- Tax assessed value: C$1,153,000
- Annual tax amount: C$4,980
- Date on market: 6/3/2025
- Ownership: Freehold
- Road surface type: Paved
Siya Herman
(250) 739-2858
By pressing Contact Agent, you agree that the real estate professional identified above may call/text you about your search, which may involve use of automated means and pre-recorded/artificial voices. You don't need to consent as a condition of buying any property, goods, or services. Message/data rates may apply. You also agree to our Terms of Use. Zillow does not endorse any real estate professionals. We may share information about your recent and future site activity with your agent to help them understand what you're looking for in a home.
Price history
Price history
| Date | Event | Price |
|---|---|---|
| 7/18/2025 | Price change | C$1,324,900-0.7%C$537/sqft |
Source: VIVA #999911 Report a problem | ||
| 7/3/2025 | Price change | C$1,334,900-2.2%C$541/sqft |
Source: VIVA #999911 Report a problem | ||
| 6/24/2025 | Price change | C$1,365,000-2.2%C$553/sqft |
Source: VIVA #999911 Report a problem | ||
| 6/3/2025 | Listed for sale | C$1,395,000C$565/sqft |
Source: VIVA #999911 Report a problem | ||
Public tax history
Public tax history
Tax history is unavailable.Climate risks
Neighborhood: V9P
Nearby schools
GreatSchools rating
No schools nearby
We couldn't find any schools near this home.
- Loading



