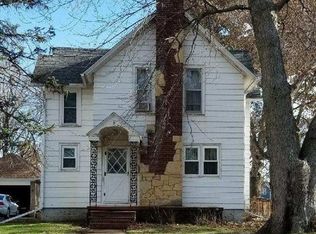Closed
$149,000
1112 1st Ave, Sterling, IL 61081
3beds
2,031sqft
Single Family Residence
Built in 1890
8,712 Square Feet Lot
$169,700 Zestimate®
$73/sqft
$1,749 Estimated rent
Home value
$169,700
$158,000 - $183,000
$1,749/mo
Zestimate® history
Loading...
Owner options
Explore your selling options
What's special
Built with the family in mind, this home speaks of family and comfort. Gather in the kitchen or dining room; watch a movie in the sunken living room, or play in the fenced back yard... It's all possible. Built in bunk beds and a 1/2 bath for the kids upstairs, office or craft space on the first floor. Outside there's a barn-type shed with power, concrete floor, and second floor storage that could easily be a workshop, man or woman cave, or game room. Well maintained by the same owner for the last 20 years. Updates within the past few years include: new furnace motor, new paint throughout, stained and refinished hardwood steps to second floor, new roof on the barn, newly stained front porch deck, new carpet in the master bedroom.
Zillow last checked: 8 hours ago
Listing updated: November 15, 2023 at 02:24pm
Listing courtesy of:
Deb Proctor 815-213-0164,
Bardier & Ramirez Real Estate
Bought with:
Lee Bardier
Bardier & Ramirez Real Estate
Source: MRED as distributed by MLS GRID,MLS#: 11902481
Facts & features
Interior
Bedrooms & bathrooms
- Bedrooms: 3
- Bathrooms: 2
- Full bathrooms: 1
- 1/2 bathrooms: 1
Primary bedroom
- Features: Flooring (Carpet)
- Level: Main
- Area: 216 Square Feet
- Dimensions: 12X18
Bedroom 2
- Features: Flooring (Carpet)
- Level: Main
- Area: 99 Square Feet
- Dimensions: 9X11
Bedroom 3
- Features: Flooring (Carpet)
- Level: Main
- Area: 99 Square Feet
- Dimensions: 9X11
Den
- Level: Main
- Area: 195 Square Feet
- Dimensions: 13X15
Dining room
- Level: Main
- Area: 182 Square Feet
- Dimensions: 14X13
Kitchen
- Features: Flooring (Vinyl)
- Level: Main
- Area: 210 Square Feet
- Dimensions: 15X14
Living room
- Level: Main
- Area: 270 Square Feet
- Dimensions: 18X15
Heating
- Natural Gas
Cooling
- Central Air
Appliances
- Included: Range, Dishwasher, Refrigerator
Features
- Flooring: Hardwood
- Basement: Unfinished,Partial
- Number of fireplaces: 1
- Fireplace features: Wood Burning, Living Room
Interior area
- Total structure area: 2,031
- Total interior livable area: 2,031 sqft
Property
Parking
- Total spaces: 2
- Parking features: Concrete, On Site, Garage Owned, Attached, Garage
- Attached garage spaces: 2
Accessibility
- Accessibility features: No Disability Access
Features
- Stories: 1
- Fencing: Fenced
Lot
- Size: 8,712 sqft
- Dimensions: 50 X 169.5
- Features: Corner Lot
Details
- Additional structures: Workshop
- Parcel number: 11212550010000
- Special conditions: None
- Other equipment: Ceiling Fan(s)
Construction
Type & style
- Home type: SingleFamily
- Property subtype: Single Family Residence
Materials
- Aluminum Siding
- Roof: Asphalt
Condition
- New construction: No
- Year built: 1890
Utilities & green energy
- Sewer: Public Sewer
- Water: Public
Community & neighborhood
Location
- Region: Sterling
Other
Other facts
- Listing terms: Conventional
- Ownership: Fee Simple
Price history
| Date | Event | Price |
|---|---|---|
| 11/15/2023 | Sold | $149,000$73/sqft |
Source: | ||
| 11/11/2023 | Pending sale | $149,000$73/sqft |
Source: | ||
| 10/7/2023 | Listed for sale | $149,000-14.9%$73/sqft |
Source: | ||
| 7/20/2023 | Listing removed | -- |
Source: | ||
| 6/6/2023 | Listed for sale | $175,000$86/sqft |
Source: | ||
Public tax history
| Year | Property taxes | Tax assessment |
|---|---|---|
| 2024 | $3,261 +75.6% | $37,273 +6.5% |
| 2023 | $1,857 -1.9% | $34,988 +4.5% |
| 2022 | $1,893 -2.3% | $33,475 +6% |
Find assessor info on the county website
Neighborhood: 61081
Nearby schools
GreatSchools rating
- NAJefferson Elementary SchoolGrades: PK-2Distance: 0.7 mi
- 4/10Challand Middle SchoolGrades: 6-8Distance: 0.7 mi
- 4/10Sterling High SchoolGrades: 9-12Distance: 0.4 mi
Schools provided by the listing agent
- District: 5
Source: MRED as distributed by MLS GRID. This data may not be complete. We recommend contacting the local school district to confirm school assignments for this home.

Get pre-qualified for a loan
At Zillow Home Loans, we can pre-qualify you in as little as 5 minutes with no impact to your credit score.An equal housing lender. NMLS #10287.
