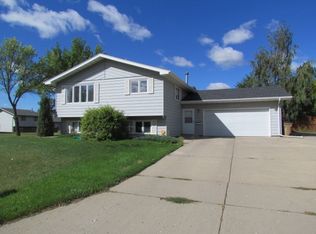This meticulously kept home is waiting for some LUCKY buyer to fall in love with it! From the steel siding and Marvin integrity windows down to the Innovative Basement System and everything in between, the pride of ownership is evident. Enjoy the natural light from the bay window in the eat-in kitchen, where you will find high end stainless steel appliances, Corian countertops and soft close cabinets. Make the most of the outdoors in the three season room that opens onto a maintenance free deck and fully fenced back yard with a garden plot, shed and three apple trees. Gather around the fireplace while you relax in your living room and watch the quiet neighborhood through your picture window. Main floor also provides a great family layout with three bedrooms and a full bath. A fourth non-egress bedroom, a 3/4 bath, a family room and spacious laundry room (high capacity front loading washer and dryer on pedestals will stay!) are all downstairs. Find ample storage in the garage and finished basement; there is also an extra RV concrete pad adjoining the driveway. If you want move-in ready, you want this home. Call your agent today for a showing!
This property is off market, which means it's not currently listed for sale or rent on Zillow. This may be different from what's available on other websites or public sources.

