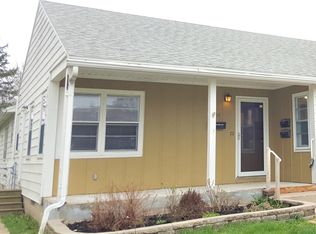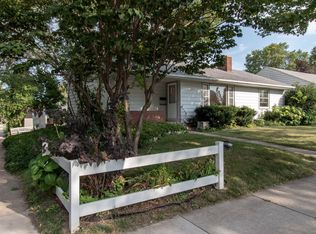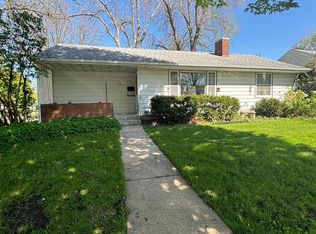This is a 2 unit duplex. One unit is 1 bedroom, 1 bathroom with 3 flex rooms. The other unit is 2 bedrooms, 2 bathrooms, and two flex rooms, a one car garage with driveway, a fenced in backyard, and a shed. Both units have refrigerator, stove, washer, and dryer.
This property is off market, which means it's not currently listed for sale or rent on Zillow. This may be different from what's available on other websites or public sources.


