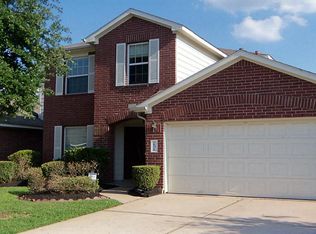Fully Renovated & Move-In Ready! Step into style and comfort in this beautifully updated 3-bedroom, 2-bath home nestled in the heart of Harvest Bend. From the moment you walk in, you'll love the modern finishes and cozy charm throughout. Highlights You'll Love: -Quartz countertops + elegant brick backsplash -Fresh white cabinetry with modern hardware -Gas range for the home chef -Polished tile all throughout -Long-standing shower in primary bath -New energy-efficient windows + siding -Ceiling fans with remotes + blinds in every room -High ceilings in the family room + cozy fireplace -Covered den perfect for entertaining -Garage with remote control access Conveniently located near local parks, shops, and major roads it's everything you want in a cozy, modern space! Ready to schedule your private tour? Contact: Erica Reyes, REALTOR | eXp Realty "Here to help you find your kingdom"
Copyright notice - Data provided by HAR.com 2022 - All information provided should be independently verified.
House for rent
$1,975/mo
11119 Wheatridge Dr, Houston, TX 77064
3beds
1,032sqft
Price is base rent and doesn't include required fees.
Singlefamily
Available now
No pets
Electric, gas
Electric dryer hookup laundry
1 Attached garage space parking
Natural gas, fireplace
What's special
Cozy fireplaceHigh ceilingsCeiling fansQuartz countertopsNew energy-efficient windowsCovered denGas range
- 25 days
- on Zillow |
- -- |
- -- |
Travel times
Facts & features
Interior
Bedrooms & bathrooms
- Bedrooms: 3
- Bathrooms: 2
- Full bathrooms: 2
Heating
- Natural Gas, Fireplace
Cooling
- Electric, Gas
Appliances
- Included: Dishwasher, Disposal, Microwave, Oven, Range, Refrigerator
- Laundry: Electric Dryer Hookup, Gas Dryer Hookup, Hookups
Features
- High Ceilings, Primary Bed - 1st Floor
- Flooring: Tile
- Has fireplace: Yes
Interior area
- Total interior livable area: 1,032 sqft
Property
Parking
- Total spaces: 1
- Parking features: Attached, Covered
- Has attached garage: Yes
- Details: Contact manager
Features
- Stories: 1
- Exterior features: Architecture Style: Traditional, Attached, Back Yard, Cleared, Electric Dryer Hookup, Garage Door Opener, Gas, Gas Dryer Hookup, Heating: Gas, High Ceilings, Insulated/Low-E windows, Lot Features: Back Yard, Cleared, Street, Patio/Deck, Pet Park, Pets - No, Picnic Area, Playground, Pool, Primary Bed - 1st Floor, Street, Tennis Court(s), Trash
Details
- Parcel number: 1153010050022
Construction
Type & style
- Home type: SingleFamily
- Property subtype: SingleFamily
Condition
- Year built: 1982
Community & HOA
Community
- Features: Playground, Tennis Court(s)
HOA
- Amenities included: Tennis Court(s)
Location
- Region: Houston
Financial & listing details
- Lease term: Long Term
Price history
| Date | Event | Price |
|---|---|---|
| 5/6/2025 | Price change | $1,975-1.3%$2/sqft |
Source: | ||
| 4/26/2025 | Listed for rent | $2,000$2/sqft |
Source: | ||
| 11/24/2011 | Listing removed | $52,800$51/sqft |
Source: Sapphire Realty #68279594 | ||
| 10/26/2011 | Price change | $52,800+5.6%$51/sqft |
Source: Sapphire Realty #68279594 | ||
| 10/7/2011 | Price change | $50,000-5.3%$48/sqft |
Source: Texas Property Shop #68279594 | ||
![[object Object]](https://photos.zillowstatic.com/fp/d50c61382f81577f4fc6bc240254f4d2-p_i.jpg)
