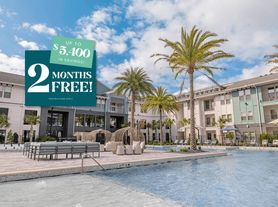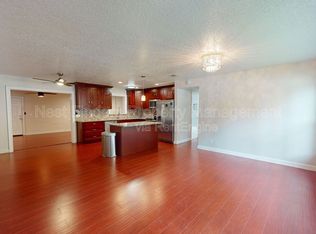Welcome to Sutton Lakes! A sought-after community located in the heart of Jacksonville conveniently connecting Downtown, Regency, and Southside to the Beach. This Home is Close to everything: Town Center, Restaurants, Shopping, Hospitals, Downtown and, of course, the Beach! The Community has 2 pools and parks accessible to tenant at no additional charge. This home features 3 Bedrooms & 2 Bathrooms and has a split floorplan. It has a freshly painted living room and features tile flooring throughout. A beautiful large, fenced yard makes this home perfect for entertaining, or family cookouts. This is a pet-friendly property with a non-refundable pet fee and monthly Pet Rent. Minimum 1 year lease with the option to renew each year. Make your appointment today and see why you will say, 'Welcome Home!'
House for rent
$2,200/mo
11119 Tiverton Ct, Jacksonville, FL 32246
3beds
1,424sqft
Price may not include required fees and charges.
Singlefamily
Available now
Cats, dogs OK
Central air, electric, ceiling fan
Electric dryer hookup laundry
2 Attached garage spaces parking
Electric, central
What's special
Beautiful large fenced yardSplit floorplan
- 9 days |
- -- |
- -- |
Travel times
Looking to buy when your lease ends?
Consider a first-time homebuyer savings account designed to grow your down payment with up to a 6% match & 3.83% APY.
Facts & features
Interior
Bedrooms & bathrooms
- Bedrooms: 3
- Bathrooms: 2
- Full bathrooms: 2
Heating
- Electric, Central
Cooling
- Central Air, Electric, Ceiling Fan
Appliances
- Included: Dishwasher, Range, Refrigerator
- Laundry: Electric Dryer Hookup, Hookups, In Unit, Washer Hookup
Features
- Breakfast Bar, Ceiling Fan(s), Eat-in Kitchen, Master Downstairs, Open Floorplan, Primary Bathroom - Tub with Shower, Split Bedrooms, Vaulted Ceiling(s), Walk-In Closet(s)
Interior area
- Total interior livable area: 1,424 sqft
Property
Parking
- Total spaces: 2
- Parking features: Attached, Garage, Covered
- Has attached garage: Yes
- Details: Contact manager
Features
- Stories: 1
- Exterior features: Architecture Style: Traditional, Association Fees included in rent, Attached, Breakfast Bar, Ceiling Fan(s), Covered, Eat-in Kitchen, Electric Dryer Hookup, Garage, Garage Door Opener, Garbage included in rent, Gas Water Heater, Glass Enclosed, Heating system: Central, Heating: Electric, Ice Maker, In Unit, Master Downstairs, Open Floorplan, Park, Patio, Playground, Primary Bathroom - Tub with Shower, Roof Maintenance included in rent, Screened, Smoke Detector(s), Split Bedrooms, Taxes included in rent, Vaulted Ceiling(s), Walk-In Closet(s), Washer Hookup
Details
- Parcel number: 1652629560
Construction
Type & style
- Home type: SingleFamily
- Property subtype: SingleFamily
Condition
- Year built: 2000
Utilities & green energy
- Utilities for property: Garbage
Community & HOA
Community
- Features: Playground
Location
- Region: Jacksonville
Financial & listing details
- Lease term: 12 Months
Price history
| Date | Event | Price |
|---|---|---|
| 10/16/2025 | Listed for rent | $2,200$2/sqft |
Source: realMLS #2113661 | ||
| 4/16/2025 | Listing removed | $2,200$2/sqft |
Source: realMLS #2077876 | ||
| 3/26/2025 | Listed for rent | $2,200+4.8%$2/sqft |
Source: realMLS #2077876 | ||
| 1/7/2024 | Listing removed | -- |
Source: Zillow Rentals | ||
| 12/31/2023 | Listed for rent | $2,100$1/sqft |
Source: Zillow Rentals | ||

