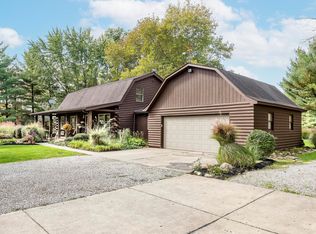Sold for $475,000
$475,000
11119 Stoudertown Rd NW, Baltimore, OH 43105
3beds
1,625sqft
Single Family Residence
Built in 1993
2 Acres Lot
$450,600 Zestimate®
$292/sqft
$2,345 Estimated rent
Home value
$450,600
$424,000 - $478,000
$2,345/mo
Zestimate® history
Loading...
Owner options
Explore your selling options
What's special
Amazing house on 2.2 acres in Pickerington School District. Pole Barn 48x30 with wood stove heater and 10,000 pd. 2 post car lift.
Totally remodeled kitchen w/ stainless steel appliances. 2 1/2 Baths all recently remodeled
New furnace & heat pump w/in 5yrs. New lighting, New pump in well, new water softner, windows have been replaced with insulated double pane and includes a lifetime warranty
3 bedroom w/ downstairs Master. Master has walk-in closet as well as double door closet. Roof has been replaced within the last 10yrs.
Property is being sold as is - Seller has remodeled every room.
Perfect Place for Automotive Repair or to store Boat or Cars.
Country Living with Beautiful Sunsets. This property has it all!
Zillow last checked: 8 hours ago
Listing updated: March 06, 2025 at 07:17pm
Listed by:
Rose S Oberst 614-440-4624,
Kent Amlin Realty
Bought with:
Tiffany Marie Flowers, 2022006717
Rise Realty
Source: Columbus and Central Ohio Regional MLS ,MLS#: 224022817
Facts & features
Interior
Bedrooms & bathrooms
- Bedrooms: 3
- Bathrooms: 3
- Full bathrooms: 2
- 1/2 bathrooms: 1
- Main level bedrooms: 1
Heating
- Electric, Heat Pump
Cooling
- Central Air
Features
- Flooring: Carpet, Vinyl
- Windows: Insulated Windows
- Basement: Partial
- Common walls with other units/homes: No Common Walls
Interior area
- Total structure area: 1,625
- Total interior livable area: 1,625 sqft
Property
Parking
- Total spaces: 5
- Parking features: Garage Door Opener, Attached, Detached, Lift, Farm Bldg
- Attached garage spaces: 5
Features
- Levels: One and One Half
- Patio & porch: Patio
Lot
- Size: 2 Acres
Details
- Additional structures: Shed(s), Outbuilding
- Parcel number: 022 00974 20
- Special conditions: Standard
Construction
Type & style
- Home type: SingleFamily
- Architectural style: Cape Cod
- Property subtype: Single Family Residence
Materials
- Foundation: Block
Condition
- New construction: No
- Year built: 1993
Utilities & green energy
- Sewer: Public Sewer, Waste Tr/Sys
- Water: Well, Private
Community & neighborhood
Location
- Region: Baltimore
Other
Other facts
- Listing terms: Conventional
Price history
| Date | Event | Price |
|---|---|---|
| 8/19/2024 | Sold | $475,000$292/sqft |
Source: | ||
| 7/18/2024 | Contingent | $475,000$292/sqft |
Source: | ||
| 7/4/2024 | Listed for sale | $475,000+181.1%$292/sqft |
Source: | ||
| 10/23/2001 | Sold | $169,000+7.3%$104/sqft |
Source: Public Record Report a problem | ||
| 6/16/1998 | Sold | $157,500$97/sqft |
Source: Public Record Report a problem | ||
Public tax history
| Year | Property taxes | Tax assessment |
|---|---|---|
| 2024 | $5,170 -3.9% | $102,440 |
| 2023 | $5,381 -0.1% | $102,440 |
| 2022 | $5,388 +10.6% | $102,440 +32.9% |
Find assessor info on the county website
Neighborhood: 43105
Nearby schools
GreatSchools rating
- 9/10Toll Gate Middle SchoolGrades: 5-6Distance: 1.6 mi
- 6/10Pickerington Lakeview Junior High SchoolGrades: 7-8Distance: 2.6 mi
- 7/10Pickerington High School NorthGrades: 9-12Distance: 2.7 mi
Get a cash offer in 3 minutes
Find out how much your home could sell for in as little as 3 minutes with a no-obligation cash offer.
Estimated market value$450,600
Get a cash offer in 3 minutes
Find out how much your home could sell for in as little as 3 minutes with a no-obligation cash offer.
Estimated market value
$450,600
