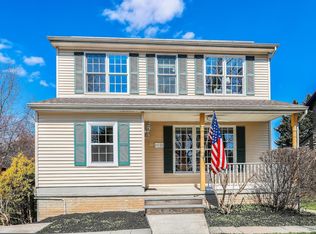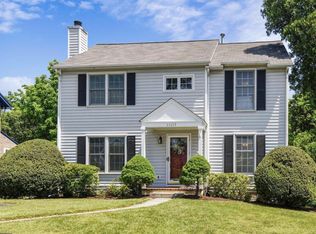**New Price!** Beautiful Colonial, Four Season Porch, 4 BR/2.5 BA, PLUS finished BONUS ROOM. Butlers Pantry off kitchen with lots of extra cabinets/counters/storage. Detached 2 Car Garage, w/upper-level loft for storage, Full Electric to Garage. Walk to Metro, Shopping, Bus. Lots of storage. Beautiful 3 level TREX deck off rear. Fenced FLAT yard. Beautifully landscaped. **POOL MEMBERSHIP CONVEYS**
This property is off market, which means it's not currently listed for sale or rent on Zillow. This may be different from what's available on other websites or public sources.

