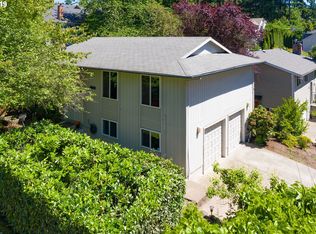Sold
$530,000
11118 SW 51st Ave, Portland, OR 97219
3beds
1,552sqft
Residential, Single Family Residence
Built in 1976
5,227.2 Square Feet Lot
$521,700 Zestimate®
$341/sqft
$2,816 Estimated rent
Home value
$521,700
$485,000 - $558,000
$2,816/mo
Zestimate® history
Loading...
Owner options
Explore your selling options
What's special
Nestled in a treed setting on a non-through street, this charming 2-story split-entry home offers 1,552 sq ft of inviting living space. Featuring all 3 bedrooms on the main level, it provides both comfort and convenience. Enter the sunlit living room, where tranquil views of the front yard and a cozy gas fireplace combine to create an ideal space for relaxation. The great kitchen boasts quartz countertops, an extra-deep sink, a convection oven range, and included refrigerator, complemented by a garden window overlooking the tranquil backyard. Adjacent, the dining area with hardwood floors opens to a spacious deck, partially covered for year-round enjoyment. The lower level offers a versatile family room with built-ins and a Murphy bed, plus a wood-burning fireplace for added warmth. A full bath and laundry area (washer & dryer included) complete this space. Outside, an enchanting backyard awaits, featuring lush landscaping, raised garden beds, berries, winding paths, and a garden shed. The oversized 2-car garage provides abundant storage with pull-out shelves. Other features include a new furnace (2024), Hardiplank siding and extra insulation and a Home Energy Score of 9! With a quick commute to downtown PDX and easy access to the bus line, this home offers the perfect blend of privacy, charm, and convenience. [Home Energy Score = 9. HES Report at https://rpt.greenbuildingregistry.com/hes/OR10238454]
Zillow last checked: 8 hours ago
Listing updated: July 09, 2025 at 10:25am
Listed by:
Christine Monty 503-939-9783,
RE/MAX Equity Group
Bought with:
Heather Lamkins, 200605037
Think Real Estate
Source: RMLS (OR),MLS#: 468792940
Facts & features
Interior
Bedrooms & bathrooms
- Bedrooms: 3
- Bathrooms: 2
- Full bathrooms: 2
- Main level bathrooms: 1
Primary bedroom
- Features: Ceiling Fan, Closet, Wallto Wall Carpet
- Level: Main
- Area: 143
- Dimensions: 13 x 11
Bedroom 2
- Features: Closet, Wallto Wall Carpet
- Level: Main
- Area: 81
- Dimensions: 9 x 9
Bedroom 3
- Features: Closet, Wallto Wall Carpet
- Level: Main
- Area: 100
- Dimensions: 10 x 10
Dining room
- Features: Deck, Hardwood Floors, Sliding Doors
- Level: Main
- Area: 99
- Dimensions: 11 x 9
Family room
- Features: Fireplace, Wallto Wall Carpet
- Level: Lower
- Area: 250
- Dimensions: 25 x 10
Kitchen
- Features: Builtin Range, Dishwasher, Disposal, Garden Window, Kitchen Dining Room Combo, Free Standing Refrigerator, Quartz
- Level: Main
- Area: 88
- Width: 8
Living room
- Features: Fireplace, Wallto Wall Carpet
- Level: Main
- Area: 165
- Dimensions: 15 x 11
Heating
- Forced Air 95 Plus, Fireplace(s)
Appliances
- Included: Convection Oven, Dishwasher, Disposal, ENERGY STAR Qualified Appliances, Free-Standing Range, Range Hood, Stainless Steel Appliance(s), Washer/Dryer, Built-In Range, Free-Standing Refrigerator, Gas Water Heater
- Laundry: Laundry Room
Features
- Ceiling Fan(s), Quartz, Solar Tube(s), Bathroom, Built-in Features, Closet, Kitchen Dining Room Combo, Tile
- Flooring: Hardwood, Wall to Wall Carpet
- Doors: Storm Door(s), Sliding Doors
- Windows: Double Pane Windows, Vinyl Frames, Garden Window(s)
- Number of fireplaces: 1
- Fireplace features: Gas
Interior area
- Total structure area: 1,552
- Total interior livable area: 1,552 sqft
Property
Parking
- Total spaces: 2
- Parking features: Driveway, Garage Door Opener, Attached, Oversized
- Attached garage spaces: 2
- Has uncovered spaces: Yes
Features
- Levels: Two,Multi/Split
- Stories: 2
- Patio & porch: Covered Deck, Deck
- Exterior features: Raised Beds, Yard
- Fencing: Fenced
- Has view: Yes
- View description: Trees/Woods
Lot
- Size: 5,227 sqft
- Features: SqFt 5000 to 6999
Details
- Additional structures: ToolShed
- Parcel number: R302475
Construction
Type & style
- Home type: SingleFamily
- Property subtype: Residential, Single Family Residence
Materials
- Cement Siding
- Foundation: Concrete Perimeter
- Roof: Composition
Condition
- Resale
- New construction: No
- Year built: 1976
Utilities & green energy
- Gas: Gas
- Sewer: Public Sewer
- Water: Public
- Utilities for property: Cable Connected
Community & neighborhood
Location
- Region: Portland
Other
Other facts
- Listing terms: Cash,Conventional
- Road surface type: Paved
Price history
| Date | Event | Price |
|---|---|---|
| 7/9/2025 | Sold | $530,000+0%$341/sqft |
Source: | ||
| 6/15/2025 | Pending sale | $529,900$341/sqft |
Source: | ||
| 6/11/2025 | Listed for sale | $529,900$341/sqft |
Source: | ||
Public tax history
| Year | Property taxes | Tax assessment |
|---|---|---|
| 2025 | $6,713 +3.7% | $249,360 +3% |
| 2024 | $6,471 +4% | $242,100 +3% |
| 2023 | $6,223 +2.2% | $235,050 +3% |
Find assessor info on the county website
Neighborhood: Far Southwest
Nearby schools
GreatSchools rating
- 8/10Markham Elementary SchoolGrades: K-5Distance: 0.4 mi
- 8/10Jackson Middle SchoolGrades: 6-8Distance: 0.7 mi
- 8/10Ida B. Wells-Barnett High SchoolGrades: 9-12Distance: 2.9 mi
Schools provided by the listing agent
- Elementary: Markham
- Middle: Jackson
- High: Ida B Wells
Source: RMLS (OR). This data may not be complete. We recommend contacting the local school district to confirm school assignments for this home.
Get a cash offer in 3 minutes
Find out how much your home could sell for in as little as 3 minutes with a no-obligation cash offer.
Estimated market value
$521,700
Get a cash offer in 3 minutes
Find out how much your home could sell for in as little as 3 minutes with a no-obligation cash offer.
Estimated market value
$521,700
