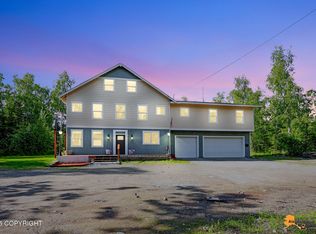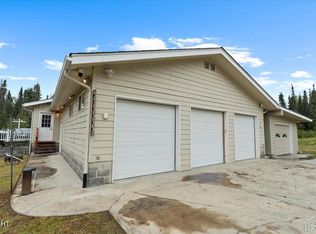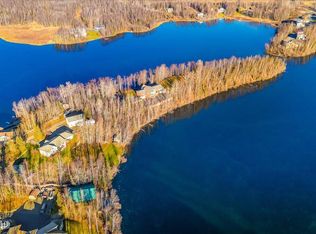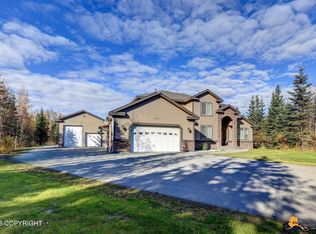Alaskan dream Red Cedar Log ranch style home with a view to die for, modern amenities & craftsmanship. Unobstructed Mountains & inlet views, watch whales & otters in the inlet and fox, moose, eagles & more! Huge 600 yr old logs, with carvings throughout, River Rock Fireplace, Large front & back covered trex decking, Anaconda granite countertops, New marble epoxy floor, new fence....and lined stainless steel drawers in kitchen and baths, huge walk in closets, large California closet with unique pull downs in Main Bedroom suite, Large detached shop, and so much more. Watch the dog teams run in the front pulling four wheelers getting ready for Iditarod and other races. A wonderful Alaskan Experience! This is the listing Licensees personal property.
For sale
$1,100,000
11118 S Knik Goose Bay Rd, Wasilla, AK 99623
3beds
3,240sqft
Est.:
Single Family Residence
Built in 2005
2.89 Acres Lot
$1,071,800 Zestimate®
$340/sqft
$-- HOA
What's special
River rock fireplaceLarge detached shopHuge walk in closetsNew marble epoxy floorAnaconda granite countertops
- 279 days |
- 1,042 |
- 36 |
Zillow last checked: 8 hours ago
Listing updated: December 19, 2025 at 11:39pm
Listed by:
Elise E Buchholz,
Jack White Real Estate Mat Su
Source: AKMLS,MLS#: 25-3486
Tour with a local agent
Facts & features
Interior
Bedrooms & bathrooms
- Bedrooms: 3
- Bathrooms: 2
- Full bathrooms: 2
Heating
- Fireplace(s), Forced Air, Natural Gas
Appliances
- Included: Washer &/Or Dryer
Features
- BR/BA on Main Level, Ceiling Fan(s), Family Room, Granite Counters, Pantry, Vaulted Ceiling(s), Storage
- Flooring: See Remarks
- Windows: Window Coverings
- Has basement: No
- Has fireplace: Yes
- Fireplace features: Wood Burning Stove
- Common walls with other units/homes: No Common Walls
Interior area
- Total structure area: 3,240
- Total interior livable area: 3,240 sqft
Video & virtual tour
Property
Parking
- Total spaces: 5
- Parking features: Garage Door Opener, Paved, RV Access/Parking, Attached, Detached, No Carport
- Attached garage spaces: 5
- Has uncovered spaces: Yes
Features
- Patio & porch: Deck/Patio
- Exterior features: Private Yard
- Has spa: Yes
- Spa features: Bath
- Fencing: Fenced
- Has view: Yes
- View description: Inlet, Mountain(s), Unobstructed
- Has water view: Yes
- Water view: Inlet
- Waterfront features: Inlet, Inlet Access
- Body of water: inlet
Lot
- Size: 2.89 Acres
- Features: Fire Service Area, Horse Property, Landscaped, Corner Lot, Poultry Allowed, Road Service Area, Views
- Topography: Level
Details
- Additional structures: Barn/Shop
- Parcel number: 1710B01L002
- Zoning: UNZ
- Zoning description: Not Zoned-all MSB but Palmer/Wasilla/Houston
- Horses can be raised: Yes
Construction
Type & style
- Home type: SingleFamily
- Architectural style: Log,Ranch
- Property subtype: Single Family Residence
Materials
- Log, Wood Frame - 2x6, Log Siding, Wood Siding
- Foundation: Block, Concrete Perimeter
- Roof: Asphalt,Composition,Shingle
Condition
- New construction: No
- Year built: 2005
- Major remodel year: 2024
Details
- Builder name: Pioneer Log Homes
Utilities & green energy
- Sewer: Septic Tank
- Water: Private, Well
- Utilities for property: Electric, Cable Available
Community & HOA
Location
- Region: Wasilla
Financial & listing details
- Price per square foot: $340/sqft
- Tax assessed value: $769,100
- Annual tax amount: $10,316
- Date on market: 4/2/2025
- Road surface type: Paved
Estimated market value
$1,071,800
$1.02M - $1.13M
$2,476/mo
Price history
Price history
| Date | Event | Price |
|---|---|---|
| 4/2/2025 | Listed for sale | $1,100,000+10%$340/sqft |
Source: | ||
| 12/1/2024 | Listing removed | $1,000,000$309/sqft |
Source: | ||
| 10/28/2023 | Listed for sale | $1,000,000+11.1%$309/sqft |
Source: | ||
| 3/20/2022 | Listing removed | -- |
Source: | ||
| 2/3/2022 | Price change | $900,000-10%$278/sqft |
Source: | ||
Public tax history
Public tax history
| Year | Property taxes | Tax assessment |
|---|---|---|
| 2025 | $9,842 +0.3% | $769,100 +3.2% |
| 2024 | $9,813 -4.9% | $744,900 -7% |
| 2023 | $10,317 +46.2% | $800,800 +58.6% |
Find assessor info on the county website
BuyAbility℠ payment
Est. payment
$6,589/mo
Principal & interest
$5241
Property taxes
$963
Home insurance
$385
Climate risks
Neighborhood: Knik-Fairview
Nearby schools
GreatSchools rating
- 8/10Dena?Ina Elementary SchoolGrades: PK-5Distance: 3.8 mi
- 6/10Joe Redington Senior Jr Sr High SchoolGrades: 6-12Distance: 3.8 mi
Schools provided by the listing agent
- Elementary: Goose Bay
- Middle: Redington Jr/Sr
- High: Redington Jr/Sr
Source: AKMLS. This data may not be complete. We recommend contacting the local school district to confirm school assignments for this home.
- Loading
- Loading




