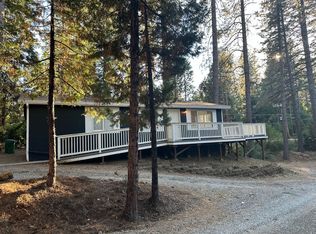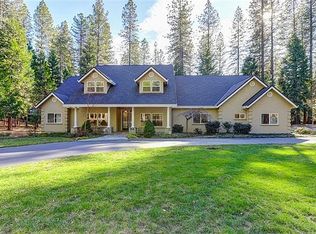Sold for $375,160
$375,160
11118 Banner Lava Cap Rd, Nevada City, CA 95959
3beds
1,200sqft
Single Family Residence
Built in ----
-- sqft lot
$-- Zestimate®
$313/sqft
$2,708 Estimated rent
Home value
Not available
Estimated sales range
Not available
$2,708/mo
Zestimate® history
Loading...
Owner options
Explore your selling options
What's special
Welcome to this charming country home located in Nevada City, CA.
This home features 3 bedrooms and 2 bathrooms, perfect for those looking for a cozy retreat. The property includes a 2-car garage, central heat & air, wood-stove and has been freshly painted with new flooring throughout. Enjoy the peaceful surroundings while still being close to town for convenience.
Don't miss out on the opportunity to make this lovely house your new home.
HOLIDAY SPECIAL - '1' weeks FREE RENT, with approved credit.
Tenant to pay: Water & Garbage
Tenant to pay: PG & E
Tenant to provide: Fridge & Washer/Dryer (Electric)
All applicants over the age of 18 yrs. old that intend to live in this home must apply on-line.
Application Fee: $35 per adult
Lease Term: 12 months
Minimum Credit Score: 680+
Minimum Income Requirement: $7,185.00 per month
Rental History: Required and must be verifiable (no exceptions)
Pets, not allowed
Submit all required documentation for review.
Zillow last checked: 9 hours ago
Listing updated: January 10, 2026 at 08:40pm
Source: Zillow Rentals
Facts & features
Interior
Bedrooms & bathrooms
- Bedrooms: 3
- Bathrooms: 2
- Full bathrooms: 2
Cooling
- Central Air
Interior area
- Total interior livable area: 1,200 sqft
Property
Parking
- Parking features: Garage
- Has garage: Yes
- Details: Contact manager
Features
- Exterior features: 2.5 bathrooms, 3 Bedroom, Close to town, Freshly Painted, Live in the Country, New Flooring
Details
- Parcel number: 037400048000
Construction
Type & style
- Home type: SingleFamily
- Property subtype: Single Family Residence
Community & neighborhood
Location
- Region: Nevada City
HOA & financial
Other fees
- Deposit fee: $2,395
Price history
| Date | Event | Price |
|---|---|---|
| 1/12/2026 | Listing removed | $2,395$2/sqft |
Source: Zillow Rentals Report a problem | ||
| 11/10/2025 | Listed for rent | $2,395$2/sqft |
Source: Zillow Rentals Report a problem | ||
| 11/6/2025 | Listing removed | $524,900$437/sqft |
Source: MetroList Services of CA #225113905 Report a problem | ||
| 11/5/2025 | Listed for sale | $524,900$437/sqft |
Source: MetroList Services of CA #225113905 Report a problem | ||
| 10/14/2025 | Contingent | $524,900$437/sqft |
Source: MetroList Services of CA #225113905 Report a problem | ||
Public tax history
| Year | Property taxes | Tax assessment |
|---|---|---|
| 2025 | $5,786 +64.2% | $515,100 +67.6% |
| 2024 | $3,524 +2.2% | $307,368 +2% |
| 2023 | $3,448 -7.2% | $301,342 +2% |
Find assessor info on the county website
Neighborhood: 95959
Nearby schools
GreatSchools rating
- 6/10Deer Creek Elementary SchoolGrades: K-3Distance: 1.3 mi
- 7/10Seven Hills Intermediate SchoolGrades: 4-8Distance: 1.5 mi
- 7/10Nevada Union High SchoolGrades: 9-12Distance: 2.4 mi
Get pre-qualified for a loan
At Zillow Home Loans, we can pre-qualify you in as little as 5 minutes with no impact to your credit score.An equal housing lender. NMLS #10287.

