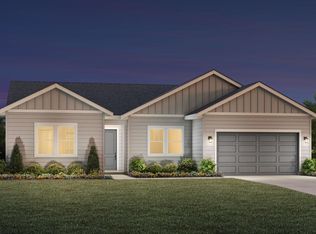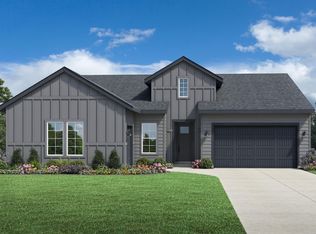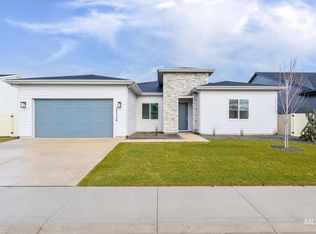Sold
Price Unknown
11117 W Threadgrass St, Star, ID 83669
3beds
3baths
2,473sqft
Single Family Residence
Built in 2024
8,624.88 Square Feet Lot
$634,600 Zestimate®
$--/sqft
$2,970 Estimated rent
Home value
$634,600
$590,000 - $679,000
$2,970/mo
Zestimate® history
Loading...
Owner options
Explore your selling options
What's special
"The Avalyn" Spacious foyer leading into an open-concept great room, this floorplan is both inviting and functional. A large kitchen with island makes entertaining easy, while a walk-in pantry provides ample storage space for all your cooking needs. An adjacent casual dining area opens onto a covered patio that extends your living outdoors throughout the year. Cozy fire place in the great room. Additionally, the primary suite boasts dual sinks in its luxurious bath, along with two walk-in closets so there's plenty of space to store all your essentials. 2 secondary bedrooms with a shared bath. 3 car garage. Front and rear landscape included. BTVAI
Zillow last checked: 8 hours ago
Listing updated: May 01, 2025 at 09:45am
Listed by:
Karrie Malouf-hitchcock 208-863-3980,
Toll Brothers Real Estate, Inc
Bought with:
Angela Mae Schlagel
Homes of Idaho
Source: IMLS,MLS#: 98934276
Facts & features
Interior
Bedrooms & bathrooms
- Bedrooms: 3
- Bathrooms: 3
- Main level bathrooms: 2
- Main level bedrooms: 3
Primary bedroom
- Level: Main
Bedroom 2
- Level: Main
Bedroom 3
- Level: Main
Dining room
- Level: Main
Kitchen
- Level: Main
Heating
- Forced Air, Natural Gas
Cooling
- Central Air
Appliances
- Included: Gas Water Heater, Dishwasher, Disposal, Microwave, Oven/Range Freestanding
Features
- Bath-Master, Den/Office, Great Room, Double Vanity, Walk-In Closet(s), Breakfast Bar, Pantry, Kitchen Island, Quartz Counters, Number of Baths Main Level: 2
- Flooring: Tile, Carpet
- Has basement: No
- Number of fireplaces: 1
- Fireplace features: One, Gas
Interior area
- Total structure area: 2,473
- Total interior livable area: 2,473 sqft
- Finished area above ground: 2,473
- Finished area below ground: 0
Property
Parking
- Total spaces: 3
- Parking features: Attached
- Attached garage spaces: 3
Features
- Levels: One
- Patio & porch: Covered Patio/Deck
- Pool features: Community, In Ground, Pool
- Fencing: Full,Vinyl
Lot
- Size: 8,624 sqft
- Features: Standard Lot 6000-9999 SF, Sidewalks, Auto Sprinkler System, Partial Sprinkler System, Pressurized Irrigation Sprinkler System
Details
- Parcel number: R1516360300
Construction
Type & style
- Home type: SingleFamily
- Property subtype: Single Family Residence
Materials
- Frame, HardiPlank Type
- Foundation: Crawl Space
- Roof: Composition,Architectural Style
Condition
- New Construction
- New construction: Yes
- Year built: 2024
Details
- Builder name: Toll Brothers
- Warranty included: Yes
Utilities & green energy
- Water: Public
- Utilities for property: Sewer Connected
Community & neighborhood
Location
- Region: Star
- Subdivision: Collina Vista
HOA & financial
HOA
- Has HOA: Yes
- HOA fee: $360 semi-annually
Other
Other facts
- Listing terms: Cash,Conventional,FHA,VA Loan
- Ownership: Fee Simple
Price history
Price history is unavailable.
Public tax history
| Year | Property taxes | Tax assessment |
|---|---|---|
| 2025 | $179 -10% | $345,300 +783.1% |
| 2024 | $199 +8.3% | $39,100 +1.8% |
| 2023 | $183 | $38,400 +11.6% |
Find assessor info on the county website
Neighborhood: 83669
Nearby schools
GreatSchools rating
- 7/10Star Elementary SchoolGrades: PK-5Distance: 1.6 mi
- 9/10STAR MIDDLE SCHOOLGrades: 6-8Distance: 1.2 mi
- 10/10Eagle High SchoolGrades: 9-12Distance: 4.8 mi
Schools provided by the listing agent
- Elementary: Star
- Middle: Star
- High: Eagle
- District: West Ada School District
Source: IMLS. This data may not be complete. We recommend contacting the local school district to confirm school assignments for this home.


