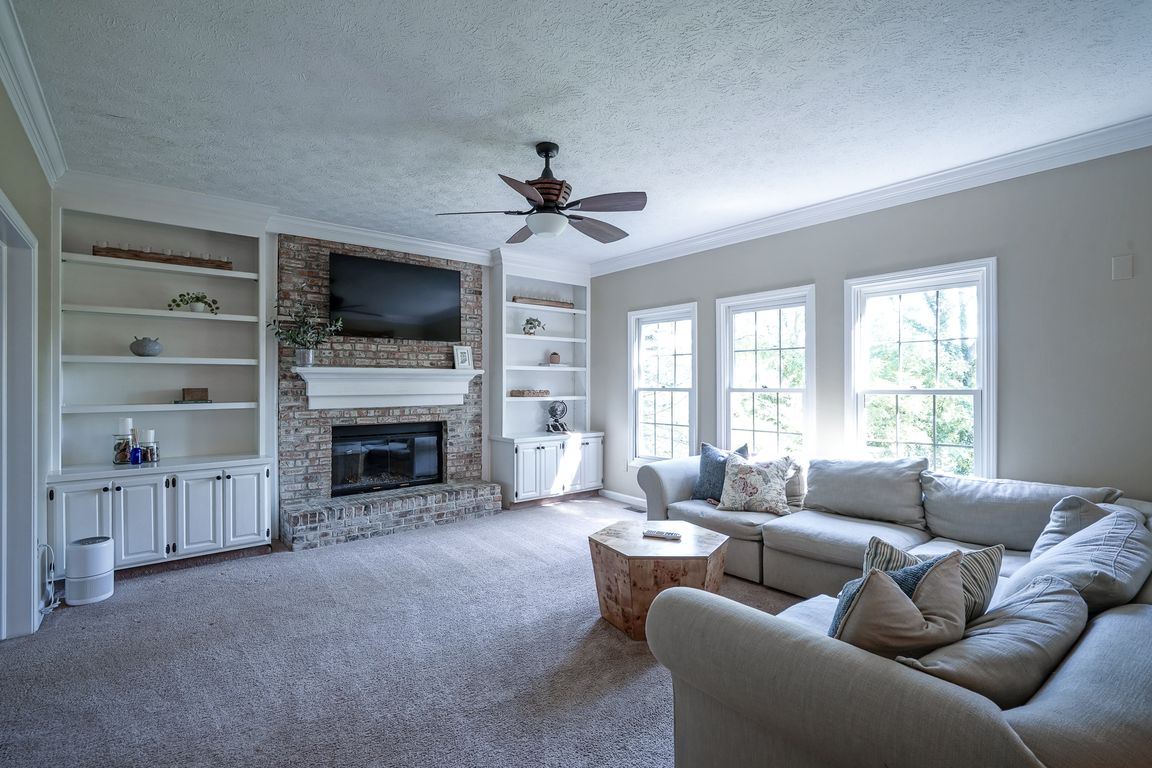
Pending
$515,000
4beds
3,935sqft
11117 Knightsbridge Ln, Fishers, IN 46037
4beds
3,935sqft
Residential, single family residence
Built in 1995
0.27 Acres
2 Attached garage spaces
$131 price/sqft
$440 annually HOA fee
What's special
Golf course viewsSpacious finished areaPrivate wooded lotDaylight basementElegant dining roomBrick fireplace with built-insScreened porch
This well-cared-for home combines thoughtful updates with timeless charm. The kitchen features granite countertops and stainless steel appliances, opening directly to the living room for easy entertaining. Hardwood floors and an elegant dining room with custom trim add warmth and sophistication. A brick fireplace with built-ins creates a cozy focal point. ...
- 17 days |
- 2,235 |
- 152 |
Source: MIBOR as distributed by MLS GRID,MLS#: 22064254
Travel times
Family Room
Kitchen
Primary Bedroom
Zillow last checked: 7 hours ago
Listing updated: October 04, 2025 at 06:15am
Listing Provided by:
Andy Rucker 317-847-2492,
Trueblood Real Estate
Source: MIBOR as distributed by MLS GRID,MLS#: 22064254
Facts & features
Interior
Bedrooms & bathrooms
- Bedrooms: 4
- Bathrooms: 3
- Full bathrooms: 2
- 1/2 bathrooms: 1
- Main level bathrooms: 1
Primary bedroom
- Level: Upper
- Area: 216 Square Feet
- Dimensions: 18x12
Bedroom 2
- Level: Upper
- Area: 132 Square Feet
- Dimensions: 12x11
Bedroom 3
- Level: Upper
- Area: 144 Square Feet
- Dimensions: 12x12
Bedroom 4
- Level: Upper
- Area: 168 Square Feet
- Dimensions: 14x12
Breakfast room
- Level: Main
- Area: 120 Square Feet
- Dimensions: 12x10
Dining room
- Level: Main
- Area: 132 Square Feet
- Dimensions: 12x11
Family room
- Level: Main
- Area: 256 Square Feet
- Dimensions: 16x16
Kitchen
- Level: Main
- Area: 120 Square Feet
- Dimensions: 12x10
Living room
- Level: Main
- Area: 234 Square Feet
- Dimensions: 18x13
Play room
- Level: Basement
- Area: 289 Square Feet
- Dimensions: 17x17
Play room
- Level: Basement
- Area: 272 Square Feet
- Dimensions: 17x16
Heating
- Forced Air, Natural Gas
Cooling
- Central Air
Appliances
- Included: Dishwasher, Disposal, MicroHood, Electric Oven, Refrigerator, Gas Water Heater, Water Purifier, Water Softener Owned
Features
- Attic Pull Down Stairs, Built-in Features, Vaulted Ceiling(s), Walk-In Closet(s), Hardwood Floors, Ceiling Fan(s), Entrance Foyer, Pantry, Wired for Sound
- Flooring: Hardwood
- Basement: Finished,Daylight
- Attic: Pull Down Stairs
- Number of fireplaces: 1
- Fireplace features: Family Room, Gas Log
Interior area
- Total structure area: 3,935
- Total interior livable area: 3,935 sqft
- Finished area below ground: 1,318
Video & virtual tour
Property
Parking
- Total spaces: 2
- Parking features: Attached
- Attached garage spaces: 2
- Details: Garage Parking Other(Finished Garage)
Features
- Levels: Two
- Stories: 2
- Patio & porch: Deck, Screened
- Exterior features: Sprinkler System
Lot
- Size: 0.27 Acres
- Features: On Golf Course, Mature Trees, Trees-Small (Under 20 Ft), Wooded
Details
- Parcel number: 291505006016000020
- Horse amenities: None
Construction
Type & style
- Home type: SingleFamily
- Architectural style: Traditional
- Property subtype: Residential, Single Family Residence
Materials
- Brick, Cement Siding
- Foundation: Concrete Perimeter
Condition
- New construction: No
- Year built: 1995
Utilities & green energy
- Water: Public
Community & HOA
Community
- Security: Security System
- Subdivision: Spyglass Hill
HOA
- Has HOA: Yes
- Services included: Entrance Common, Insurance, Maintenance, Snow Removal
- HOA fee: $440 annually
Location
- Region: Fishers
Financial & listing details
- Price per square foot: $131/sqft
- Tax assessed value: $444,100
- Annual tax amount: $5,028
- Date on market: 9/24/2025