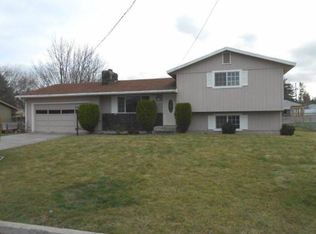Welcome to your new home at 11117 E 7th Ave, a beautifully maintained single-family residence nestled in a quiet Spokane Valley neighborhood. This spacious 3-bedroom, 2-bath home offers the perfect balance of comfort and convenience. Step inside to discover a bright, open living area with large windows that fill the space with natural light. The updated kitchen features ample cabinet space and modern appliances, ideal for both everyday living and entertaining. All three bedrooms offer generous closet space and a cozy, relaxing atmosphere. Additional highlights include: Hardwood flooring and fresh paint throughout A large, fully fenced backyard with above ground garden bedsperfect for pets, play, or gardening Two car garage with extra driveway parking Located just minutes from schools, shopping, dining, and I-90, this home puts you close to everything Spokane Valley has to offer while still providing a quiet, residential retreat. Don't miss outschedule your tour today and make this house your home! The application fee is $43.00. Approved applications will have an $100.00 administration fee to be paid at move in. Dogs may be considered: If approved there will be a $500 additional deposit and $25.00 in pet rent, per pet, per month. We will consider dogs only, up to two dog maximum. Prior to filling out an application for this property, you need to understand our screening criteria: -You must see the home in person prior to applying -We do not allow co-signers -Must provide the source and proof of your income. -3 years of Verifiable rental history from a 3rd party. -Debt to income ratio can not be greater that 43%. Your total outstanding monthly debt payments reporting on your credit report cannot exceed 43%, including the prospective rent payment. -No Evictions allowed with the last 7 years. -Credit score of 620 or higher required -No current open collections for the following: Payday loans, Utilities. -No active bankruptcy -No late payments in the last 12 months -Your move date must be with in two weeks or less from application date. -We accept comprehensive reusable tenant screening reports Criminal history will be evaluated on a case by case basis. However applicants with convictions with in the last 7 years for drug manufacturing, drug distributions, serious violent crime, or Burglary/theft are unlike to be approved. Please be prepared to pay the application fee as outlined in the property listing. Each resident over the age of 18 must submit a separate rental application. Application fee is Non-Refundable. We accept comprehensive reusable tenant screening reports for all applications. Equal Housing opportunity. Apply at: https urbansettlements.
This property is off market, which means it's not currently listed for sale or rent on Zillow. This may be different from what's available on other websites or public sources.

