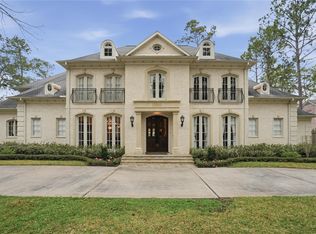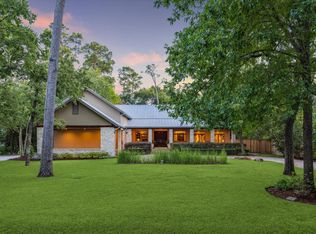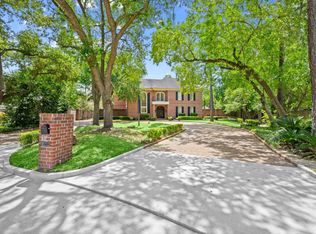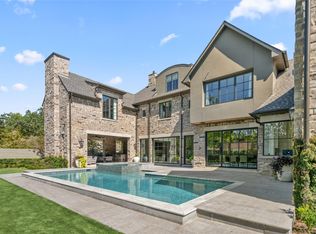A rare opportunity to own a true resort-style estate in the heart of the highly desirable Memorial Villages area. Set on approximately two-thirds of an acre, this impressive Mediterranean home blends grand scale with comfortable living, featuring soaring ceilings, light-filled spaces, and a chef’s kitchen equipped with professional-grade appliances for effortless entertaining. The private first-floor primary suite offers a spa-inspired bath and peaceful views of the pool, while additional highlights include a home theater, game room, library, office, elevator, and guest quarters with kitchenette—ideal for flexible living. The backyard feels like a private retreat with a covered loggia, fireplace lounge, summer kitchen, and beautifully landscaped pool area. Conveniently located near Memorial City, CityCentre, Terry Hershey Park trails, shopping, dining, and major commuter routes.
Foreclosure
Est. $4,500,000
11117 Beinhorn Rd, Houston, TX 77024
9beds
13,654sqft
Single Family Residence
Built in 2011
0.68 Acres Lot
$-- Zestimate®
$330/sqft
$-- HOA
What's special
Summer kitchenHome theaterLight-filled spacesGuest quarters with kitchenetteCovered loggiaGame roomSoaring ceilings
- 3 days |
- 1,199 |
- 34 |
Zillow last checked: 8 hours ago
Listing updated: February 23, 2026 at 09:53am
Listed by:
Chris Lawrence TREC #0487898 832-455-3550,
Trillionaire Realty
Source: HAR,MLS#: 97811525
Tour with a local agent
Facts & features
Interior
Bedrooms & bathrooms
- Bedrooms: 9
- Bathrooms: 12
- Full bathrooms: 9
- 1/2 bathrooms: 3
Rooms
- Room types: Den, Family Room, Media Room, Quarters/Guest House, Utility Room, Wine Room
Primary bathroom
- Features: Bidet, Primary Bath: Double Sinks, Primary Bath: Jetted Tub, Primary Bath: Separate Shower, Secondary Bath(s): Tub/Shower Combo, Two Primary Baths, Vanity Area
Kitchen
- Features: Island w/ Cooktop, Walk-in Pantry
Heating
- Electric
Cooling
- Ceiling Fan(s), Electric
Appliances
- Included: Refrigerator, Convection Oven, Electric Range
- Laundry: Electric Dryer Hookup, Washer Hookup
Features
- Formal Entry/Foyer, High Ceilings, Vaulted Ceiling, 1 Bedroom Down - Not Primary BR, 2 Bedrooms Down, All Bedrooms Up, En-Suite Bath, Primary Bed - 1st Floor, Sitting Area, Walk-In Closet(s)
- Flooring: Tile, Vinyl
- Number of fireplaces: 4
- Fireplace features: Gas Log
Interior area
- Total structure area: 13,654
- Total interior livable area: 13,654 sqft
Property
Parking
- Total spaces: 4
- Parking features: Attached
- Attached garage spaces: 4
Features
- Stories: 2
- Patio & porch: Covered, Patio/Deck, Porch
- Exterior features: Balcony
- Has private pool: Yes
- Pool features: In Ground
- Has spa: Yes
- Spa features: Spa/Hot Tub
- Fencing: Back Yard
Lot
- Size: 0.68 Acres
- Features: Back Yard, Subdivided, 1/2 Up to 1 Acre
Details
- Parcel number: 0936150000005
Construction
Type & style
- Home type: SingleFamily
- Architectural style: Mediterranean
- Property subtype: Single Family Residence
Materials
- Brick, Stone, Stucco
- Foundation: Slab
- Roof: Tile
Condition
- New construction: No
- Year built: 2011
Utilities & green energy
- Sewer: Public Sewer
- Water: Public
Community & HOA
Community
- Subdivision: Grecian Way
Location
- Region: Houston
Financial & listing details
- Price per square foot: $330/sqft
- Tax assessed value: $6,545,832
- Annual tax amount: $126,340
- Date on market: 2/20/2026
- Listing terms: Cash,Conventional,FHA,VA Loan
- Ownership: Full Ownership
Foreclosure details
Estimated market value
Not available
Estimated sales range
Not available
$3,142/mo
Price history
Price history
| Date | Event | Price |
|---|---|---|
| 2/23/2026 | Listed for sale | $4,500,000-1.6%$330/sqft |
Source: | ||
| 10/13/2025 | Sold | -- |
Source: Public Record Report a problem | ||
| 5/18/2025 | Price change | $4,575,000+1.7%$335/sqft |
Source: | ||
| 3/8/2025 | Pending sale | $4,500,000$330/sqft |
Source: | ||
| 3/4/2025 | Price change | $4,500,000-6.3%$330/sqft |
Source: | ||
| 2/14/2025 | Listed for sale | $4,800,000$352/sqft |
Source: | ||
| 11/8/2024 | Pending sale | $4,800,000$352/sqft |
Source: | ||
| 8/3/2024 | Listed for sale | $4,800,000$352/sqft |
Source: | ||
| 2/23/2024 | Pending sale | $4,800,000$352/sqft |
Source: | ||
| 1/24/2024 | Price change | $4,800,000+6.7%$352/sqft |
Source: | ||
| 10/24/2023 | Price change | $4,500,000-6.3%$330/sqft |
Source: | ||
| 10/14/2023 | Listed for sale | $4,800,000-7.7%$352/sqft |
Source: | ||
| 9/5/2023 | Listing removed | -- |
Source: | ||
| 8/28/2023 | Price change | $5,200,000-9.6%$381/sqft |
Source: | ||
| 1/6/2023 | Price change | $5,750,000-8.7%$421/sqft |
Source: | ||
| 7/28/2022 | Price change | $6,300,000-6.7%$461/sqft |
Source: | ||
| 6/8/2022 | Listed for sale | $6,750,000-3.6%$494/sqft |
Source: | ||
| 5/10/2022 | Listing removed | -- |
Source: | ||
| 3/8/2022 | Price change | $7,000,000-9.7%$513/sqft |
Source: | ||
| 1/25/2022 | Listed for sale | $7,750,000-3.1%$568/sqft |
Source: | ||
| 1/19/2022 | Listing removed | -- |
Source: | ||
| 9/11/2021 | Listed for sale | $8,000,000+6.8%$586/sqft |
Source: | ||
| 9/17/2020 | Listing removed | $7,490,000$549/sqft |
Source: Keller Williams Memorial #59904187 Report a problem | ||
| 8/23/2020 | Listed for sale | $7,490,000$549/sqft |
Source: Keller Williams Realty #59904187 Report a problem | ||
Public tax history
Public tax history
| Year | Property taxes | Tax assessment |
|---|---|---|
| 2025 | -- | $6,545,832 +2.1% |
| 2024 | $31,222 | $6,411,831 +9.7% |
| 2023 | -- | $5,846,883 -4.2% |
| 2022 | $23,918 | $6,106,093 +20.3% |
| 2021 | -- | $5,075,752 -16.3% |
| 2020 | $29,302 +4.9% | $6,062,240 +0.6% |
| 2019 | $27,936 -0.6% | $6,025,000 +9.5% |
| 2018 | $28,096 | $5,500,000 |
| 2017 | $28,096 -65.1% | $5,500,000 -8.3% |
| 2016 | $80,535 +23.6% | $6,000,000 +29.5% |
| 2015 | $65,150 | $4,631,706 +35.2% |
| 2014 | $65,150 | $3,426,984 +25.2% |
| 2013 | -- | $2,737,700 +51.8% |
| 2012 | -- | $1,802,996 +35.5% |
| 2011 | -- | $1,330,785 +21.4% |
| 2010 | -- | $1,095,932 -5.1% |
| 2009 | -- | $1,155,000 +21.6% |
| 2007 | -- | $950,000 |
| 2006 | -- | $950,000 |
| 2005 | -- | $950,000 +3.4% |
| 2004 | -- | $918,700 +10% |
| 2003 | -- | $835,200 +10% |
| 2002 | -- | $759,300 +6% |
| 2001 | -- | $716,100 +10% |
| 2000 | -- | $651,000 |
Find assessor info on the county website
BuyAbility℠ payment
Estimated monthly payment
Boost your down payment with 6% savings match
Earn up to a 6% match & get a competitive APY with a *. Zillow has partnered with to help get you home faster.
Learn more*Terms apply. Match provided by Foyer. Account offered by Pacific West Bank, Member FDIC.Climate risks
Neighborhood: Piney Point
Nearby schools
GreatSchools rating
- 10/10Memorial Drive Elementary SchoolGrades: PK-5Distance: 0.4 mi
- 7/10Spring Branch Middle SchoolGrades: 6-8Distance: 0.5 mi
- 8/10Memorial High SchoolGrades: 9-12Distance: 0.8 mi
Schools provided by the listing agent
- Elementary: Memorial Drive Elementary School
- Middle: Spring Branch Middle School (Spring Branch)
- High: Memorial High School (Spring Branch)
Source: HAR. This data may not be complete. We recommend contacting the local school district to confirm school assignments for this home.



