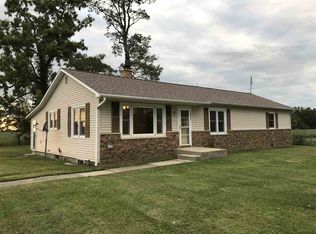Gorgeous country home situated on 7.27 acres. This open concept home features 6 bedrooms and 3.5 baths and has over 3,616 square feet of living space. This home has it all including wood beamed ceilings, hardwoods, two fireplaces, double pantry, central vac, and a four seasons room. The walk out basement and garage offer heated flooring. The partially wooded lot boasts a pond and walking paths. A newly planted orchard boasts apple, peach and cherry trees. Check out the 60X40 outbuilding that has water and is plumbed for LP. The front half of the building has a concrete floor and is insulated. Home Details: main floor laundry, kitchenette hook up available in basement, geothermal, pine bruce flooring, pond is approx. 12 feet deep, buried LP tank, 20X12 bonus room with full bath above garage.
This property is off market, which means it's not currently listed for sale or rent on Zillow. This may be different from what's available on other websites or public sources.
