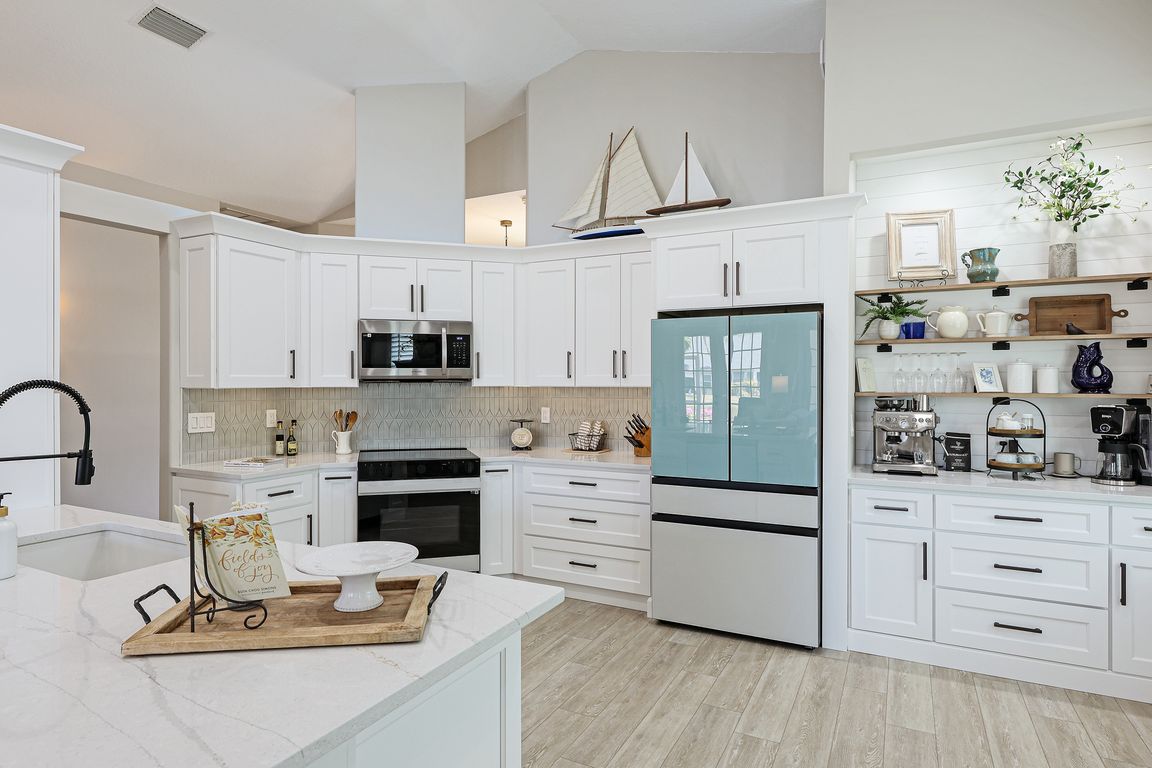Open: Sun 1pm-4pm

For sale
$750,000
3beds
1,836sqft
11116 Sanctuary Dr, Bradenton, FL 34209
3beds
1,836sqft
Single family residence
Built in 2001
7,305 sqft
2 Attached garage spaces
$408 price/sqft
$283 monthly HOA fee
What's special
Stylish new cabinetryQuartz countertopsNew guttersWaterfront homeCustom window treatmentsOpen-concept layoutPeaceful water views
Welcome to an impeccably updated waterfront home located in the coveted Sanctuary community on scenic Perico Island. Just a short drive or bike ride to the pristine beaches of Anna Maria Island, this 3 bedroom/2 bath residence (3rd bedroom is currently used as a den) offers the perfect combination of coastal ...
- 5 days |
- 419 |
- 17 |
Likely to sell faster than
Source: Stellar MLS,MLS#: A4670497 Originating MLS: Sarasota - Manatee
Originating MLS: Sarasota - Manatee
Travel times
Living Room
Kitchen
Primary Bedroom
Zillow last checked: 8 hours ago
Listing updated: November 06, 2025 at 06:43am
Listing Provided by:
Betsy Hagen 513-543-3228,
MICHAEL SAUNDERS & COMPANY 941-896-9981,
Cheryl Roberts 941-266-1450,
MICHAEL SAUNDERS & COMPANY
Source: Stellar MLS,MLS#: A4670497 Originating MLS: Sarasota - Manatee
Originating MLS: Sarasota - Manatee

Facts & features
Interior
Bedrooms & bathrooms
- Bedrooms: 3
- Bathrooms: 2
- Full bathrooms: 2
Rooms
- Room types: Utility Room
Primary bedroom
- Features: Walk-In Closet(s)
- Level: First
- Area: 224 Square Feet
- Dimensions: 14x16
Bedroom 2
- Features: Ceiling Fan(s), Walk-In Closet(s)
- Level: First
- Area: 121 Square Feet
- Dimensions: 11x11
Bedroom 3
- Features: Ceiling Fan(s), Built-in Closet
- Level: First
- Area: 121 Square Feet
- Dimensions: 11x11
Primary bathroom
- Features: Dual Sinks, Garden Bath, Tub with Separate Shower Stall, Linen Closet
- Level: First
- Area: 117 Square Feet
- Dimensions: 13x9
Dining room
- Features: Ceiling Fan(s)
- Level: First
- Area: 126 Square Feet
- Dimensions: 7x18
Kitchen
- Features: Breakfast Bar, Built-In Shelving, Stone Counters
- Level: First
- Area: 204 Square Feet
- Dimensions: 12x17
Laundry
- Level: First
- Area: 72 Square Feet
- Dimensions: 8x9
Living room
- Features: Ceiling Fan(s)
- Level: First
- Area: 270 Square Feet
- Dimensions: 15x18
Heating
- Central, Electric
Cooling
- Central Air
Appliances
- Included: Dishwasher, Disposal, Dryer, Electric Water Heater, Microwave, Range, Refrigerator, Washer, Water Softener
- Laundry: Electric Dryer Hookup, Inside, Laundry Room, Washer Hookup
Features
- Built-in Features, Ceiling Fan(s), Living Room/Dining Room Combo, Open Floorplan, Solid Wood Cabinets, Split Bedroom, Stone Counters, Vaulted Ceiling(s), Walk-In Closet(s)
- Flooring: Ceramic Tile, Luxury Vinyl
- Doors: French Doors
- Windows: Shutters, Storm Window(s), Window Treatments, Hurricane Shutters/Windows
- Has fireplace: No
Interior area
- Total structure area: 2,700
- Total interior livable area: 1,836 sqft
Video & virtual tour
Property
Parking
- Total spaces: 2
- Parking features: Driveway, Garage Door Opener
- Attached garage spaces: 2
- Has uncovered spaces: Yes
- Details: Garage Dimensions: 20X24
Features
- Levels: One
- Stories: 1
- Patio & porch: Covered, Front Porch, Rear Porch, Screened
- Exterior features: Irrigation System, Private Mailbox, Rain Gutters, Sidewalk
- Has view: Yes
- View description: Water, Lake
- Has water view: Yes
- Water view: Water,Lake
- Waterfront features: Lake, Lake Front
- Body of water: PERICO LAKE
Lot
- Size: 7,305 Square Feet
- Dimensions: 55 x 137
- Features: Cul-De-Sac, In County, Sidewalk
- Residential vegetation: Trees/Landscaped
Details
- Parcel number: 7361451609
- Zoning: PDR/CH
- Special conditions: None
Construction
Type & style
- Home type: SingleFamily
- Property subtype: Single Family Residence
Materials
- Block, Stucco
- Foundation: Slab
- Roof: Shingle
Condition
- New construction: No
- Year built: 2001
Utilities & green energy
- Sewer: Public Sewer
- Water: Public
- Utilities for property: BB/HS Internet Available, Cable Available, Electricity Connected, Public, Sewer Connected, Sprinkler Recycled, Underground Utilities, Water Connected
Green energy
- Water conservation: Drip Irrigation, Irrigation-Reclaimed Water
Community & HOA
Community
- Features: Lake, Buyer Approval Required, Clubhouse, Community Mailbox, Deed Restrictions, Fitness Center, Sidewalks, Tennis Court(s)
- Security: Smoke Detector(s)
- Subdivision: SANCTUARY PH IV SUBPHASE B
HOA
- Has HOA: Yes
- Amenities included: Clubhouse, Fitness Center, Pool, Recreation Facilities, Tennis Court(s)
- Services included: Community Pool, Maintenance Grounds, Private Road, Recreational Facilities
- HOA fee: $283 monthly
- HOA name: Ed Parkes
- HOA phone: 508-207-3383
- Second HOA name: Sanctuary PH IV Subphase B
- Pet fee: $0 monthly
Location
- Region: Bradenton
Financial & listing details
- Price per square foot: $408/sqft
- Tax assessed value: $555,915
- Annual tax amount: $7,396
- Date on market: 11/3/2025
- Cumulative days on market: 5 days
- Listing terms: Cash,Conventional
- Ownership: Fee Simple
- Total actual rent: 0
- Electric utility on property: Yes
- Road surface type: Asphalt, Paved