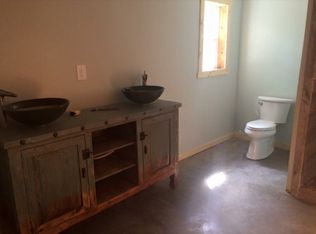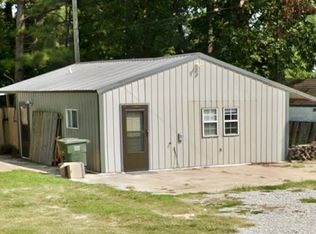5 bedroom 2-1/2 bath home with detached mother-in-law apartment. Open kitchen living area with 15’ high ceilings. First floor master bath with walk in shower 4.5’x7’! 1st floor party room with projection tv, pool table area, and built in wet bar. 4 bedrooms upstairs along with full bathroom with 60” double vanity and custom lighting and upstairs den/living area. Upstairs also includes 6’x16’ storage closet and 6’x16’ bonus room that is open to the living area below. Large privacy fenced backyard with covered patio. Front porch with concrete floor. 1 bedroom / 1 full bath detached mother in law suite. Newly constructed with wood grain ceramic tile throughout and new cabinets with butcher block stained countertops. New windows, and separate 2 ton HVAC and LED interior lighting. Main house has a 5 ton heat pump system. City sewer, Craighead electric, empower internet.
This property is off market, which means it's not currently listed for sale or rent on Zillow. This may be different from what's available on other websites or public sources.

