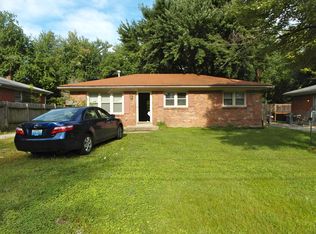One-of-a-kind home on Blue Lick Rd. Fantastic remodeling throughout the entire property. New windows, new floorings, new light fixtures, new doors, new bathrooms, new kitchen cabinets, new drywall, professionally painted, etc. Fully finished basement with a huge master bedroom with its walkout window, walk-in closet and large master bathroom. Large family room, and super comfy office/ exercise room. Beautiful eat-in kitchen that walks out onto the deck, and large-gorgeous backyard. To complete the package, the huge-deep 4 car garage is simply perfect for a mechanic, or any car-loving buyer. Not even the best photos give credit to the state of the art work performed, so come check it out in person before it's gone!
This property is off market, which means it's not currently listed for sale or rent on Zillow. This may be different from what's available on other websites or public sources.
