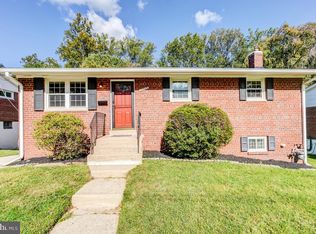Sold for $620,000
$620,000
11115 Schuylkill Rd, Rockville, MD 20852
5beds
2,520sqft
Single Family Residence
Built in 1961
9,088 Square Feet Lot
$714,900 Zestimate®
$246/sqft
$3,769 Estimated rent
Home value
$714,900
$679,000 - $758,000
$3,769/mo
Zestimate® history
Loading...
Owner options
Explore your selling options
What's special
Welcome to 11115 Schuylkill Rd! This home, one of the largest in the neighborhood, sits on a 9,000 sq ft+ lot with a fully enclosed terraced backyard overlooking Rock Creek Park. The yard offers a private garden oasis with a large deck, a patio , and a newly constructed fire pit area with a finished work shed . The main level includes 3 bedrooms (one primary suite), a bright living room, a dining room located off the kitchen, and a family room. The warm and inviting eat-in kitchen includes stainless steel appliances and an island. The enormous bright walkout basement is complete with a fireplace, workout room, two bedrooms, a full bathroom, generous storage space, a workshop, a laundry room, and a fully functional luxury sauna! Several local parks with soccer fields and trails are in the neighborhood. Commuting is made easy with close proximity to MARC Garrett Park station (8 min walk) and RT 38 bus stop linking North Bethesda and Wheaton Metro stations (4 min walk). Grosvenor Metro Station is only a mile away as well. Shopping is also a breeze with Randolph Hills Shopping Center less than a mile away.
Zillow last checked: 8 hours ago
Listing updated: September 05, 2023 at 03:44am
Listed by:
Avi Galanti 301-906-4996,
Compass,
Co-Listing Agent: Diego Luis Sito 202-615-7233,
Compass
Bought with:
Edward DUMITRACHE, SP98376910
EXP Realty, LLC
Source: Bright MLS,MLS#: MDMC2100558
Facts & features
Interior
Bedrooms & bathrooms
- Bedrooms: 5
- Bathrooms: 2
- Full bathrooms: 2
- Main level bathrooms: 1
- Main level bedrooms: 3
Basement
- Area: 1576
Heating
- Forced Air, Natural Gas
Cooling
- Central Air, Electric
Appliances
- Included: Oven/Range - Gas, Range Hood, Refrigerator, Gas Water Heater
- Laundry: Has Laundry, Dryer In Unit, Washer In Unit, Laundry Room
Features
- Attic, Family Room Off Kitchen, Kitchen Island, Dining Area, Built-in Features, Entry Level Bedroom, Upgraded Countertops, Sauna, Open Floorplan
- Flooring: Wood
- Windows: Double Pane Windows, Window Treatments
- Basement: Connecting Stairway,Partial,Finished,Heated,Improved,Exterior Entry,Rear Entrance,Walk-Out Access,Windows,Workshop
- Number of fireplaces: 1
Interior area
- Total structure area: 3,152
- Total interior livable area: 2,520 sqft
- Finished area above ground: 1,576
- Finished area below ground: 944
Property
Parking
- Total spaces: 3
- Parking features: Concrete, Off Street
- Has uncovered spaces: Yes
Accessibility
- Accessibility features: None
Features
- Levels: Two
- Stories: 2
- Pool features: None
Lot
- Size: 9,088 sqft
Details
- Additional structures: Above Grade, Below Grade
- Parcel number: 160400071416
- Zoning: R60
- Special conditions: Standard
Construction
Type & style
- Home type: SingleFamily
- Architectural style: Ranch/Rambler
- Property subtype: Single Family Residence
Materials
- Brick
- Foundation: Block
Condition
- New construction: No
- Year built: 1961
Utilities & green energy
- Sewer: Public Sewer
- Water: Public
Community & neighborhood
Location
- Region: Rockville
- Subdivision: Randolph Hills
Other
Other facts
- Listing agreement: Exclusive Right To Sell
- Ownership: Fee Simple
Price history
| Date | Event | Price |
|---|---|---|
| 10/14/2024 | Listing removed | $2,800$1/sqft |
Source: Zillow Rentals Report a problem | ||
| 5/7/2024 | Listing removed | -- |
Source: Zillow Rentals Report a problem | ||
| 4/21/2024 | Listed for rent | $2,800$1/sqft |
Source: Zillow Rentals Report a problem | ||
| 4/14/2024 | Listing removed | -- |
Source: Zillow Rentals Report a problem | ||
| 3/19/2024 | Listed for rent | $2,800-6.7%$1/sqft |
Source: Zillow Rentals Report a problem | ||
Public tax history
| Year | Property taxes | Tax assessment |
|---|---|---|
| 2025 | $7,891 +19.9% | $608,000 +6.4% |
| 2024 | $6,580 +6.7% | $571,600 +6.8% |
| 2023 | $6,167 +10% | $535,200 +5.3% |
Find assessor info on the county website
Neighborhood: 20852
Nearby schools
GreatSchools rating
- 4/10Viers Mill Elementary SchoolGrades: PK-5Distance: 0.8 mi
- 4/10A. Mario Loiederman Middle SchoolGrades: 6-8Distance: 2.1 mi
- 5/10Wheaton High SchoolGrades: 9-12Distance: 2 mi
Schools provided by the listing agent
- District: Montgomery County Public Schools
Source: Bright MLS. This data may not be complete. We recommend contacting the local school district to confirm school assignments for this home.
Get a cash offer in 3 minutes
Find out how much your home could sell for in as little as 3 minutes with a no-obligation cash offer.
Estimated market value$714,900
Get a cash offer in 3 minutes
Find out how much your home could sell for in as little as 3 minutes with a no-obligation cash offer.
Estimated market value
$714,900
