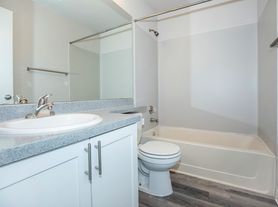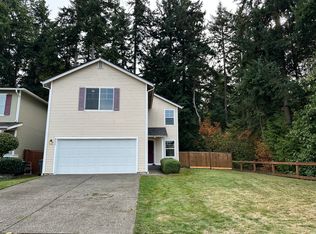Welcome home to this 4 bedroom, 3 full bath home with new luxury plank vinyl in the living areas. New paint throughout. Walk in to a formal living room with large window for extra light. Living room flows into the dining room with window over looking the yard. Well designed kitchen with middle island, eating nook and plenty of cabinets for storage. Walk downstairs to a spacious family room with wood burning fireplace. Lower level had a 4th bedroom, laundry room and full bathroom. Upstairs master bedroom with a 5 piece master bathroom and walk in closet. Two more standard bedrooms and a main bathroom complete the upstairs. Entertainment size deck. Two car garage.
Sorry, no pets and no smoking. First full month's rent and security deposit due within 48 hours of approval.
WPM South does not accept portable screening reports. Please note that if you apply online the application fee is charged immediately and is non-refundable. Application fee is $40. Please note that if you apply online the application fee is charged immediately. Do not apply until you have seen the property and have spoken with me directly. Please drive by first and then call Kymberlee Bruton to schedule a showing. Kymberlee Bruton, Property Manager Windermere Property Management/WPM South, L.L.C.
House for rent
$3,250/mo
11115 SE 271st St, Kent, WA 98030
4beds
2,130sqft
Price may not include required fees and charges.
Single family residence
Available now
No pets
-- A/C
-- Laundry
-- Parking
-- Heating
What's special
Wood burning fireplaceWell designed kitchenTwo car garageMiddle islandWalk in closetSpacious family roomEntertainment size deck
- 18 days |
- -- |
- -- |
Travel times
Renting now? Get $1,000 closer to owning
Unlock a $400 renter bonus, plus up to a $600 savings match when you open a Foyer+ account.
Offers by Foyer; terms for both apply. Details on landing page.
Facts & features
Interior
Bedrooms & bathrooms
- Bedrooms: 4
- Bathrooms: 3
- Full bathrooms: 3
Appliances
- Included: Dishwasher, Range Oven, Refrigerator, WD Hookup
Features
- WD Hookup, Walk In Closet
Interior area
- Total interior livable area: 2,130 sqft
Property
Parking
- Details: Contact manager
Features
- Exterior features: Walk In Closet
Details
- Parcel number: 2221800190
Construction
Type & style
- Home type: SingleFamily
- Property subtype: Single Family Residence
Community & HOA
Location
- Region: Kent
Financial & listing details
- Lease term: Contact For Details
Price history
| Date | Event | Price |
|---|---|---|
| 9/23/2025 | Listed for rent | $3,250$2/sqft |
Source: Zillow Rentals | ||
| 10/7/1994 | Sold | $174,000$82/sqft |
Source: Public Record | ||

