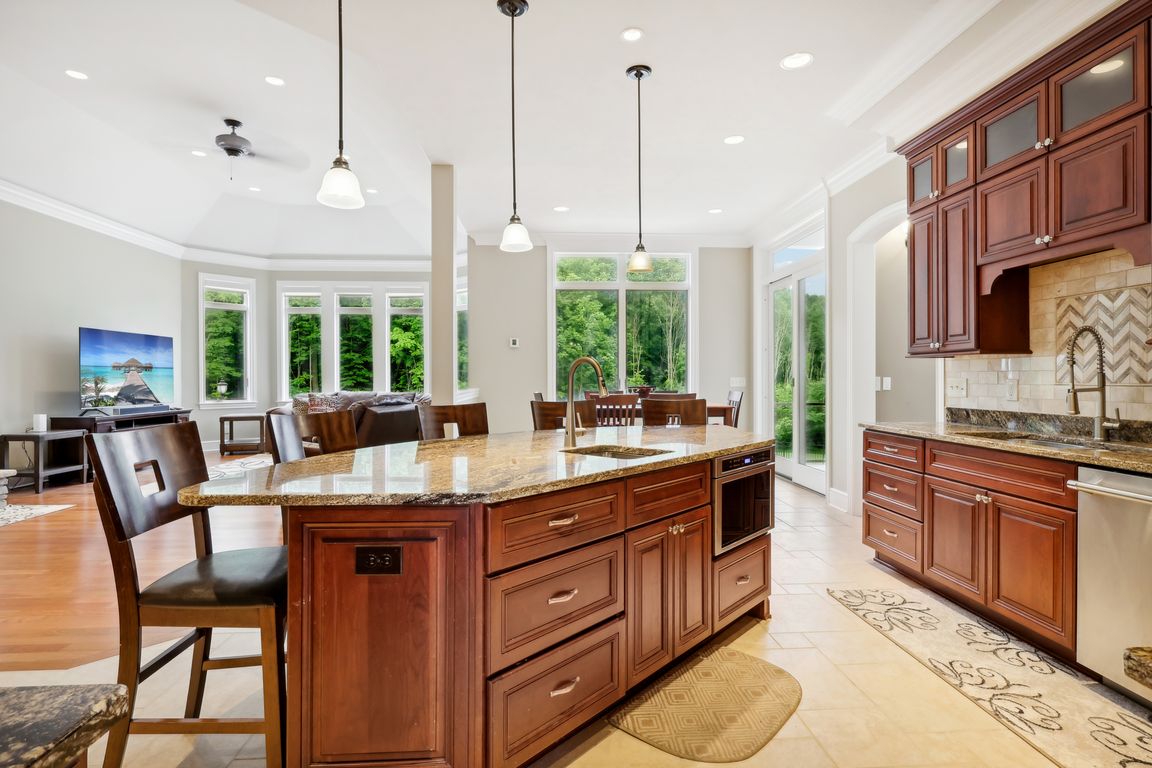
For salePrice cut: $100K (10/9)
$2,000,000
4beds
10,307sqft
11115 Courtney Ct, Chardon, OH 44024
4beds
10,307sqft
Single family residence
Built in 2013
3.01 Acres
7 Attached garage spaces
$194 price/sqft
What's special
Cul-de-sac homeTravertine-tiled pool areaInground heated poolTimeless craftsmanshipFinished walk-out basementFinished loftExpansive patio
Luxury 3-Acre Estate in the Historic Chardon area... This elegant cul-de-sac home blends timeless craftsmanship with modern luxury. Inside, 10-foot ceilings, 8-foot solid cherry doors, Brazilian cherry flooring and a dramatic two-story white marble foyer with a custom cherry wood and wrought iron spiral staircase set the tone. The two-story great room features ...
- 52 days |
- 2,033 |
- 77 |
Source: MLS Now,MLS#: 5158196Originating MLS: Lake Geauga Area Association of REALTORS
Travel times
Kitchen
Family Room
Primary Bedroom
Zillow last checked: 8 hours ago
Listing updated: October 09, 2025 at 07:05am
Listed by:
Beverly L Johnson 440-476-0634 beverlyjohnson@howardhanna.com,
Howard Hanna
Source: MLS Now,MLS#: 5158196Originating MLS: Lake Geauga Area Association of REALTORS
Facts & features
Interior
Bedrooms & bathrooms
- Bedrooms: 4
- Bathrooms: 7
- Full bathrooms: 6
- 1/2 bathrooms: 1
- Main level bathrooms: 3
- Main level bedrooms: 1
Primary bedroom
- Description: Flooring: Wood
- Features: High Ceilings, Primary Downstairs, Walk-In Closet(s), Window Treatments
- Level: First
- Dimensions: 16 x 18
Bedroom
- Description: Flooring: Carpet
- Features: High Ceilings
- Level: Second
- Dimensions: 13 x 14
Bedroom
- Description: Flooring: Carpet
- Features: High Ceilings, Walk-In Closet(s)
- Level: Second
- Dimensions: 16 x 18
Bedroom
- Description: Flooring: Carpet
- Level: Basement
- Dimensions: 16 x 17
Bedroom
- Description: Flooring: Carpet
- Features: High Ceilings
- Level: Second
- Dimensions: 12 x 17
Primary bathroom
- Description: Flooring: Ceramic Tile
- Features: Granite Counters, High Ceilings
- Level: First
- Dimensions: 10 x 22
Bathroom
- Features: Granite Counters
- Level: Second
- Dimensions: 10 x 11
Entry foyer
- Description: Flooring: Marble
- Features: Cathedral Ceiling(s)
- Level: First
- Dimensions: 15 x 16
Family room
- Description: Flooring: Carpet,Ceramic Tile
- Features: Fireplace, Granite Counters, Bar
- Level: Basement
- Dimensions: 33 x 49
Family room
- Description: Flooring: Simulated Wood
- Features: Fireplace, Vaulted Ceiling(s)
- Level: First
- Dimensions: 16 x 30
Great room
- Description: Flooring: Wood
- Features: Fireplace, Vaulted Ceiling(s), Window Treatments
- Level: First
- Dimensions: 17 x 19
Gym
- Level: Basement
- Dimensions: 13 x 14
Kitchen
- Description: Flooring: Simulated Wood
- Features: Fireplace, High Ceilings
- Level: First
- Dimensions: 17 x 25
Kitchen
- Description: Flooring: Ceramic Tile
- Features: Coffered Ceiling(s), Granite Counters, High Ceilings
- Level: Basement
Laundry
- Description: Flooring: Ceramic Tile
- Level: First
- Dimensions: 8 x 9
Mud room
- Description: Flooring: Ceramic Tile
- Level: First
- Dimensions: 9 x 11
Other
- Description: Flooring: Tile
- Features: High Ceilings
- Level: First
- Dimensions: 38 x 73
Pantry
- Description: Flooring: Ceramic Tile
- Level: First
- Dimensions: 4 x 6
Recreation
- Description: Flooring: Tile
- Features: Cathedral Ceiling(s), Bar
- Level: First
- Dimensions: 38 x 74
Heating
- Forced Air, Fireplace(s), Gas
Cooling
- Ceiling Fan(s)
Appliances
- Included: Dryer, Dishwasher, Microwave, Range, Refrigerator, Washer
- Laundry: Main Level
Features
- Beamed Ceilings, Bookcases, Ceiling Fan(s), Crown Molding, Cathedral Ceiling(s), Coffered Ceiling(s), Eat-in Kitchen, Granite Counters, His and Hers Closets, Kitchen Island, Primary Downstairs, Multiple Closets, Pantry, Bar, Walk-In Closet(s)
- Basement: Full,Finished,Walk-Out Access
- Number of fireplaces: 3
- Fireplace features: Basement, Double Sided, Family Room, Glass Doors, Great Room, Gas
Interior area
- Total structure area: 10,307
- Total interior livable area: 10,307 sqft
- Finished area above ground: 7,884
- Finished area below ground: 2,423
Video & virtual tour
Property
Parking
- Parking features: Asphalt, Attached, Circular Driveway, Detached, Garage
- Attached garage spaces: 7
Features
- Levels: Two
- Stories: 2
- Patio & porch: Patio, Balcony
- Exterior features: Balcony, Outdoor Grill
- Has private pool: Yes
Lot
- Size: 3.01 Acres
- Features: Cul-De-Sac
Details
- Parcel number: 06120540
- Special conditions: Standard
Construction
Type & style
- Home type: SingleFamily
- Architectural style: Colonial
- Property subtype: Single Family Residence
Materials
- Stone, Vinyl Siding
- Roof: Asphalt,Fiberglass
Condition
- Year built: 2013
Utilities & green energy
- Sewer: Septic Tank
- Water: Well
Community & HOA
Community
- Security: Security System, Carbon Monoxide Detector(s), Smoke Detector(s)
- Subdivision: Auburn Meadows
HOA
- Has HOA: No
Location
- Region: Chardon
Financial & listing details
- Price per square foot: $194/sqft
- Tax assessed value: $1,411,800
- Annual tax amount: $24,286
- Date on market: 9/20/2025
- Cumulative days on market: 54 days
- Listing agreement: Exclusive Right To Sell
- Listing terms: Cash,Conventional,FHA,VA Loan