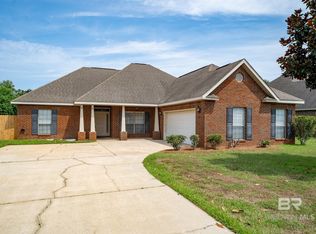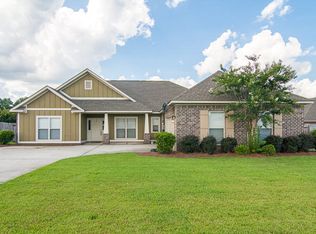Closed
$345,000
11115 Bulb Dr, Daphne, AL 36526
3beds
2,265sqft
Residential
Built in 2007
10,802.88 Square Feet Lot
$357,100 Zestimate®
$152/sqft
$2,111 Estimated rent
Home value
$357,100
$339,000 - $379,000
$2,111/mo
Zestimate® history
Loading...
Owner options
Explore your selling options
What's special
Newly updated home in wonderful small subdivision in Belforest. 3 bedroom 2 bath split bedroom floor plan with vaulted ceilings. Home features engineered cherry floors in the entrance Hall and Dining Room and New Hardboard Wood look flooring and light fixtures through the rest of the house. Bathroom vanity tops have been recently replaced. Large master with Tray ceilings and ceiling fan. 7 inch baseboards and crown moulding adorn the home. Master bath updated with new tile shower. Shower Door ordered and will be installed when it comes in. All bedroom closets are walk in. Separate laundry room and large garage. Great Room features gas log fireplace with newly tiled surrounds and fully fenced yard. New HVAC and water heater in 2021. New Dishwasher 2023
Zillow last checked: 8 hours ago
Listing updated: May 06, 2024 at 01:49pm
Listed by:
Burdett Stilwell 251-401-5971,
Salt Coast Realty, Inc
Bought with:
Jessica Clarke
Waters Edge Realty
Source: Baldwin Realtors,MLS#: 360873
Facts & features
Interior
Bedrooms & bathrooms
- Bedrooms: 3
- Bathrooms: 2
- Full bathrooms: 2
- Main level bedrooms: 3
Primary bedroom
- Features: Walk-In Closet(s)
- Level: Main
- Area: 224
- Dimensions: 16 x 14
Bedroom 2
- Level: Main
- Area: 156
- Dimensions: 13 x 12
Bedroom 3
- Level: Main
- Area: 180
- Dimensions: 15 x 12
Primary bathroom
- Features: Double Vanity, Soaking Tub, Separate Shower, Private Water Closet
Dining room
- Features: Breakfast Area-Kitchen, Separate Dining Room
- Level: Main
- Area: 144
- Dimensions: 12 x 12
Family room
- Level: Main
- Area: 400
- Dimensions: 20 x 20
Kitchen
- Level: Main
- Area: 169
- Dimensions: 13 x 13
Living room
- Level: Main
Heating
- Electric
Cooling
- Electric, Ceiling Fan(s)
Appliances
- Included: Dishwasher, Microwave, Gas Range, Electric Water Heater
Features
- Breakfast Bar, Ceiling Fan(s), En-Suite, Vaulted Ceiling(s)
- Flooring: Carpet, Tile, Wood
- Windows: Double Pane Windows
- Has basement: No
- Number of fireplaces: 1
- Fireplace features: Living Room, Gas
Interior area
- Total structure area: 2,265
- Total interior livable area: 2,265 sqft
Property
Parking
- Total spaces: 2
- Parking features: Attached, Garage, Side Entrance, Garage Door Opener
- Has attached garage: Yes
- Covered spaces: 2
Features
- Levels: One
- Stories: 1
- Fencing: Fenced
- Has view: Yes
- View description: None
- Waterfront features: No Waterfront
Lot
- Size: 10,802 sqft
- Dimensions: 82 x 135
- Features: Less than 1 acre
Details
- Parcel number: 4306240000021.018
- Zoning description: Single Family Residence
Construction
Type & style
- Home type: SingleFamily
- Architectural style: French Provincial
- Property subtype: Residential
Materials
- Brick
- Foundation: Slab
- Roof: Composition
Condition
- Resale
- New construction: No
- Year built: 2007
Utilities & green energy
- Sewer: Public Sewer
- Water: Public, Belforest Water
Community & neighborhood
Community
- Community features: None
Location
- Region: Daphne
- Subdivision: Cotton Ridge Estates
HOA & financial
HOA
- Has HOA: Yes
- HOA fee: $300 annually
Other
Other facts
- Ownership: Whole/Full
Price history
| Date | Event | Price |
|---|---|---|
| 5/6/2024 | Sold | $345,000+0.1%$152/sqft |
Source: | ||
| 4/15/2024 | Pending sale | $344,500$152/sqft |
Source: | ||
| 4/14/2024 | Listed for sale | $344,500+16%$152/sqft |
Source: | ||
| 12/22/2023 | Sold | $297,000-1%$131/sqft |
Source: | ||
| 10/26/2023 | Price change | $299,900-7.7%$132/sqft |
Source: | ||
Public tax history
| Year | Property taxes | Tax assessment |
|---|---|---|
| 2025 | $1,022 -51.9% | $34,420 -49.8% |
| 2024 | $2,124 +7.4% | $68,500 +7.4% |
| 2023 | $1,978 | $63,800 +23% |
Find assessor info on the county website
Neighborhood: 36526
Nearby schools
GreatSchools rating
- 10/10Belforest Elementary SchoolGrades: PK-6Distance: 0.6 mi
- 5/10Daphne Middle SchoolGrades: 7-8Distance: 2.6 mi
- 10/10Daphne High SchoolGrades: 9-12Distance: 3.5 mi
Schools provided by the listing agent
- Elementary: Belforest Elementary School
- Middle: Daphne Middle
- High: Daphne High
Source: Baldwin Realtors. This data may not be complete. We recommend contacting the local school district to confirm school assignments for this home.

Get pre-qualified for a loan
At Zillow Home Loans, we can pre-qualify you in as little as 5 minutes with no impact to your credit score.An equal housing lender. NMLS #10287.
Sell for more on Zillow
Get a free Zillow Showcase℠ listing and you could sell for .
$357,100
2% more+ $7,142
With Zillow Showcase(estimated)
$364,242
