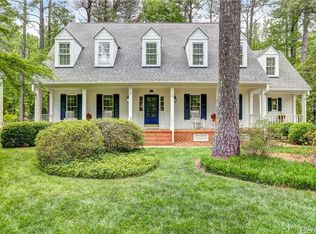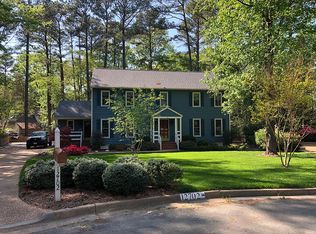Sold for $608,500
$608,500
11114 Sithean Way, Henrico, VA 23233
4beds
2,478sqft
Single Family Residence
Built in 1984
0.39 Acres Lot
$663,500 Zestimate®
$246/sqft
$2,774 Estimated rent
Home value
$663,500
$630,000 - $697,000
$2,774/mo
Zestimate® history
Loading...
Owner options
Explore your selling options
What's special
Wonderful 2-story colonial in the PINE RUN neighborhood that features 4 bedrooms, 2.5 baths and a 2-car garage. This home offers formal rooms up front with beautiful hardwood floors, an open kitchen to the large family room that includes built in cabinets on either side of the brick fireplace that has gas logs. Behind the family room is a large screen porch with a vaulted ceiling and skylights overlooking a wooded backyard. The kitchen offers wood cabinets and a granite countertop with undermount sink. The microwave and cooktop were NEW in 2019. Rounding out the downstairs is a back hall to the garage that includes a large utility room w/built in cabinets and a closet plus there is a powder room. Upstairs the Primary bedroom is large and has a nice walk-in closet and an ensuite with dual vanity and a granite vanity top. In addition, there is a separate tub from the walk-in shower. There is also an unfinished storage room off the primary bedroom. There are 3 additional bedrooms that are all nicely sized and offer wood faux blinds and ceiling fans. The 3rd bedroom includes a walk-up attic storage. The hall bath includes a raised vanity and granite top. A nice oversized 2 car garage. Also, the home includes an outside irrigation system and a whole house fan.
Zillow last checked: 8 hours ago
Listing updated: March 13, 2025 at 12:50pm
Listed by:
Rick Perkins 804-869-1937,
EXP Realty LLC
Bought with:
Matthew Stainback, 0225211740
Exit First Realty
Source: CVRMLS,MLS#: 2403089 Originating MLS: Central Virginia Regional MLS
Originating MLS: Central Virginia Regional MLS
Facts & features
Interior
Bedrooms & bathrooms
- Bedrooms: 4
- Bathrooms: 3
- Full bathrooms: 2
- 1/2 bathrooms: 1
Primary bedroom
- Description: Carpet, ensuite w/sep tub and walk-in shower
- Level: Second
- Dimensions: 13.2 x 18.0
Bedroom 2
- Description: Carpet, ceil fan, wood blinds, 2 windows
- Level: Second
- Dimensions: 11.6 x 13.9
Bedroom 3
- Description: Carpet, ceil fan, wood blinds, 3 windows
- Level: Second
- Dimensions: 11.6 x 13.3
Bedroom 4
- Description: Carpet, ceil fan, wood blinds, walk-up attic
- Level: Second
- Dimensions: 10.9 x 11.5
Additional room
- Description: Screen Porch, vaulted ceil, ceil fan, skylights
- Level: First
- Dimensions: 11.6 x 17.5
Dining room
- Description: Wood floors, crown and picture frame molding
- Level: First
- Dimensions: 13.3 x 13.5
Family room
- Description: Wood floors, built-in cabinets,brick FP w/gas logs
- Level: First
- Dimensions: 13.5 x 21.8
Foyer
- Description: Wood floors, crown and chair rail
- Level: First
- Dimensions: 10.8 x 11.5
Other
- Description: Tub & Shower
- Level: Second
Half bath
- Level: First
Kitchen
- Description: Tile floors, wood cabinets w/granite counters
- Level: First
- Dimensions: 12.5 x 19.2
Laundry
- Description: Large room w/upper cabinets and closet
- Level: First
- Dimensions: 7.7 x 8.3
Living room
- Description: Wood floors, crown molding, could be nice office
- Level: First
- Dimensions: 11.6 x 16.8
Heating
- Electric, Heat Pump, Zoned
Cooling
- Heat Pump, Zoned
Appliances
- Included: Dishwasher, Exhaust Fan, Electric Cooking, Electric Water Heater, Disposal, Microwave, Refrigerator
Features
- Beamed Ceilings, Bookcases, Built-in Features, Bay Window, Ceiling Fan(s), Cathedral Ceiling(s), Separate/Formal Dining Room, Eat-in Kitchen, Fireplace, Granite Counters, Bath in Primary Bedroom, Pantry, Skylights, Walk-In Closet(s)
- Flooring: Carpet, Ceramic Tile, Wood
- Windows: Skylight(s)
- Basement: Crawl Space
- Attic: Walk-up
- Number of fireplaces: 1
- Fireplace features: Gas, Masonry
Interior area
- Total interior livable area: 2,478 sqft
- Finished area above ground: 2,478
Property
Parking
- Total spaces: 2
- Parking features: Attached, Direct Access, Garage, Garage Door Opener, Oversized, Two Spaces
- Attached garage spaces: 2
Features
- Levels: Two
- Stories: 2
- Patio & porch: Screened, Deck
- Exterior features: Deck, Sprinkler/Irrigation
- Pool features: None
- Fencing: None
Lot
- Size: 0.39 Acres
Details
- Parcel number: 7347531284
- Zoning description: R2A
Construction
Type & style
- Home type: SingleFamily
- Architectural style: Colonial,Two Story
- Property subtype: Single Family Residence
Materials
- Brick, Drywall, Frame, Hardboard
Condition
- Resale
- New construction: No
- Year built: 1984
Utilities & green energy
- Sewer: Public Sewer
- Water: Public
Community & neighborhood
Community
- Community features: Home Owners Association
Location
- Region: Henrico
- Subdivision: Pine Run
HOA & financial
HOA
- Has HOA: Yes
- HOA fee: $100 annually
- Services included: Common Areas
Other
Other facts
- Ownership: Individuals
- Ownership type: Sole Proprietor
Price history
| Date | Event | Price |
|---|---|---|
| 3/1/2024 | Sold | $608,500+4%$246/sqft |
Source: | ||
| 2/13/2024 | Pending sale | $585,000$236/sqft |
Source: | ||
| 2/12/2024 | Listed for sale | $585,000+125%$236/sqft |
Source: | ||
| 7/10/2000 | Sold | $260,000$105/sqft |
Source: Public Record Report a problem | ||
Public tax history
| Year | Property taxes | Tax assessment |
|---|---|---|
| 2025 | $4,938 +5.7% | $594,900 +8.2% |
| 2024 | $4,672 +5.2% | $549,600 +5.2% |
| 2023 | $4,442 +25.7% | $522,600 +25.7% |
Find assessor info on the county website
Neighborhood: Pine Run
Nearby schools
GreatSchools rating
- 7/10Gayton Elementary SchoolGrades: PK-5Distance: 0.4 mi
- 7/10Pocahontas Middle SchoolGrades: 6-8Distance: 1.8 mi
- 8/10Godwin High SchoolGrades: 9-12Distance: 1.7 mi
Schools provided by the listing agent
- Elementary: Gayton
- Middle: Pocahontas
- High: Godwin
Source: CVRMLS. This data may not be complete. We recommend contacting the local school district to confirm school assignments for this home.
Get a cash offer in 3 minutes
Find out how much your home could sell for in as little as 3 minutes with a no-obligation cash offer.
Estimated market value$663,500
Get a cash offer in 3 minutes
Find out how much your home could sell for in as little as 3 minutes with a no-obligation cash offer.
Estimated market value
$663,500

