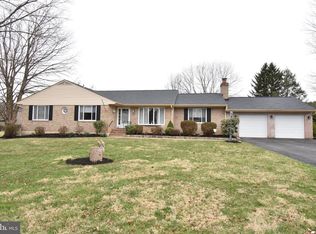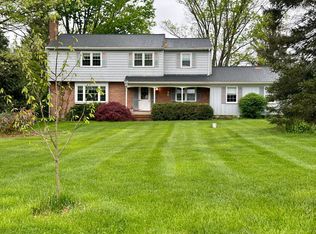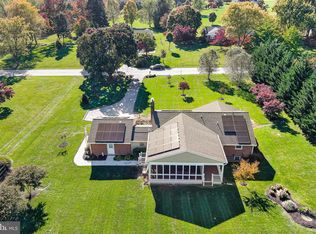**TRANSFORMED, COMFORTABLE, RANCHER FOR TODAY'S FAST-PACED FAMILY LIFE!** TRANQUIL VIEWS FROM EVERY WINDOW! REFINISHED HWD THRU-OUT! TOTALLY UPDATED KIT w/SAMSUNG APPLIANCES! WOOD STOVE IN LIVRM! ALL 3 BATHS DESIGNED W/MODERN LOOK! ROOF 2015! FULLY FIN. UPDATED LOW LEV FAMRM! EN-SUITE MBATH! ALL UPDATES FIN IN 2017! LEVEL .95AC LOT! 2 CAR GAR! REAR, ALL-WEATHER FLORIDA RM! UPDATED HVAC&ELECTRIC
This property is off market, which means it's not currently listed for sale or rent on Zillow. This may be different from what's available on other websites or public sources.


