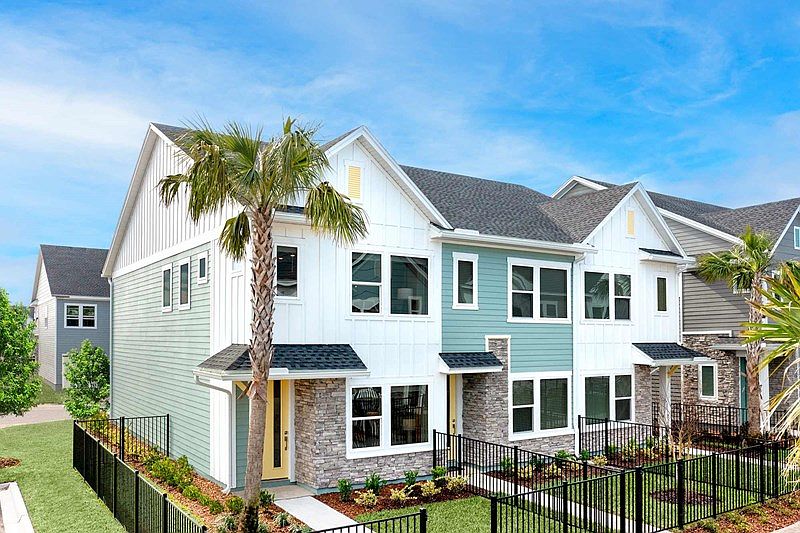The Newton is a wonderful example of Life Design, Open the front door and see the welcoming Family Room beyond. As you enter the home, the sightlines unfold to reveal the kitchen and dining room, the heart of the home. With gorgeous Sonoma Painted Linen Finish cabinets, Cosentino Quartz countertops, and a Stainless Steel gas range, this kitchen aims to please. This is your place to call home!
Active
Special offer
$299,140
11114 PANGEA Court, Jacksonville, FL 32256
2beds
1,267sqft
Townhouse
Built in 2025
-- sqft lot
$297,900 Zestimate®
$236/sqft
$225/mo HOA
What's special
Cosentino quartz countertopsStainless steel gas rangeWelcoming family roomHeart of the home
- 96 days
- on Zillow |
- 267 |
- 7 |
Zillow last checked: 7 hours ago
Listing updated: June 24, 2025 at 03:05pm
Listed by:
BARBARA D SPECTOR-CRONIN 904-445-9875,
WEEKLEY HOMES REALTY 904-416-0041,
ROBERT F ST PIERRE 813-422-6183
Source: realMLS,MLS#: 2082659
Travel times
Schedule tour
Select your preferred tour type — either in-person or real-time video tour — then discuss available options with the builder representative you're connected with.
Select a date
Facts & features
Interior
Bedrooms & bathrooms
- Bedrooms: 2
- Bathrooms: 3
- Full bathrooms: 2
- 1/2 bathrooms: 1
Primary bedroom
- Level: Second
Primary bathroom
- Level: Second
Dining room
- Level: Second
Family room
- Level: Second
Kitchen
- Level: Second
Laundry
- Level: Second
Heating
- Central, Electric, Heat Pump
Cooling
- Central Air, Electric
Appliances
- Included: Dishwasher, Disposal, Electric Oven, Gas Cooktop, Microwave, Plumbed For Ice Maker, Tankless Water Heater
- Laundry: Electric Dryer Hookup, Gas Dryer Hookup, Washer Hookup
Features
- Kitchen Island, Primary Bathroom - Shower No Tub, Walk-In Closet(s)
- Flooring: Carpet, Tile, Vinyl
Interior area
- Total interior livable area: 1,267 sqft
Property
Parking
- Total spaces: 1
- Parking features: Garage, Garage Door Opener
- Garage spaces: 1
Features
- Levels: Two
- Stories: 2
- Patio & porch: Front Porch, Rear Porch
Lot
- Features: Sprinklers In Front, Sprinklers In Rear
Details
- Parcel number: 00000000
- Zoning description: Residential
Construction
Type & style
- Home type: Townhouse
- Architectural style: Contemporary
- Property subtype: Townhouse
Materials
- Fiber Cement, Frame
- Roof: Shingle
Condition
- Under Construction
- New construction: Yes
- Year built: 2025
Details
- Builder name: David Weekley Homes
Utilities & green energy
- Sewer: Public Sewer
- Water: Public
- Utilities for property: Cable Available, Natural Gas Available
Community & HOA
Community
- Security: Carbon Monoxide Detector(s), Smoke Detector(s)
- Subdivision: Kettering at eTown - Garden Collection
HOA
- Has HOA: Yes
- HOA fee: $225 monthly
Location
- Region: Jacksonville
Financial & listing details
- Price per square foot: $236/sqft
- Date on market: 4/18/2025
- Listing terms: Cash,Conventional,FHA,VA Loan
- Road surface type: Asphalt
About the community
PlaygroundGolfCourseParkTrails
Award-winning David Weekley townhomes are available in Kettering at eTown - Garden Collection! This beautiful master-planned community in Jacksonville, FL, features our innovative floor plans that balance private and spacious bedrooms with impressive gathering areas. In Kettering at eTown - Garden Collection, you can enjoy a great Duval County location and delightful community amenities, such as:Future community pavilion with outdoor gathering space; Access to Recharge Amenity Center with a resort-style pool, three-lane lap pool, high-tech fitness center, playground, yoga lawn and rooftop patio; Future walking and jogging trails and two dog parks; Nearby shopping, dining and entertainment at St. Johns Town Center; Golf course and Baptist Medical Center South within five miles; Students attend Duval County Public Schools, including Mandarin Oaks Elementary School, Twin Lakes Academy Middle School and Atlantic Coast High School
Enjoy Financing at an Interest Rate as low as 4.99%
Enjoy Financing at an Interest Rate as low as 4.99%. Offer valid June, 2, 2025 to August, 1, 2025.Source: David Weekley Homes

