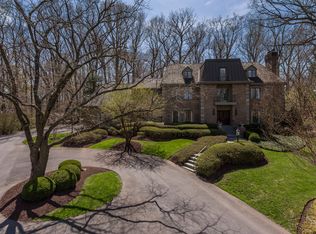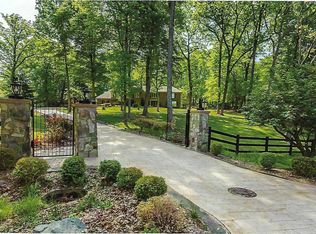Classic bones and a fabulous, private setting on 2 acres of wooded grounds make this a wonderful opportunity for the buyer looking for a forever home in Potomac. The interior has just been freshly painted, the floors refinished, and new kitchen counters and appliances have been installed. The home features a perfect blend of formal and casual living space, including embassy-size living and dining rooms, an expansive kitchen with adjacent breakfast area, a family room with a vaulted, beamed ceiling and a fireplace, and a main level library/home office space. The grand, two-story foyer offers a dramatic staircase to the upper level, where there are 5 bedrooms and 4 full baths. Privately situated at one end of the upper level, the owner's suite features a large bedroom space, walk in closets and a private full bath with a sauna. Each additional bedroom offers ample space for furnishings. The lower level includes an expansive recreation/media room with a fireplace, a billiards area, a bedroom and full bath and a large storage area. The lower level also opens to the grounds with a brand new sliding door. The outdoor space is ideal for enjoying views of the towering trees, gardening, and play. There is ample space to add the pool or tennis court of your dreams. It also has an extensive irrigation system. The home is located in a classic Potomac neighborhood lined with beautiful estates and mature landscaping. It is moments to the village, and has easy access to Northern Virginia, Bethesda and all of the amenities of the nation's capital. Your forever home in Potomac ! CONTRACTS DUE TUES MAY 19 AT 2PM!!!!!
This property is off market, which means it's not currently listed for sale or rent on Zillow. This may be different from what's available on other websites or public sources.


