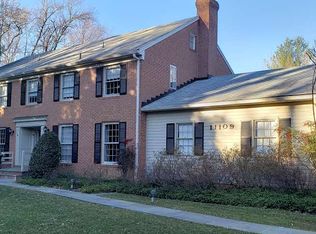Sold for $2,105,000 on 05/16/24
$2,105,000
11113 Ralston Rd, Rockville, MD 20852
5beds
7,004sqft
Single Family Residence
Built in 2002
0.55 Acres Lot
$2,189,100 Zestimate®
$301/sqft
$7,288 Estimated rent
Home value
$2,189,100
$1.95M - $2.47M
$7,288/mo
Zestimate® history
Loading...
Owner options
Explore your selling options
What's special
Georgian architectural masterpiece nestled in sought-after Luxmanor offers unparalleled luxury and privacy. From the moment you step through the grand double doors into the two-story entryway, you're enveloped with high ceilings and spacious rooms adorned with custom finishes and quality built-ins. The main level boasts lavish spaces for relaxation: A wood-paneled library with a fireplace, a sunroom with walls of windows, and a central family room with a stone fireplace. The chef's kitchen is a culinary dream, equipped with high-grade granite, natural cherry cabinetry and top-of-the-line appliances from Jenn-Air & GE Monogram including two dishwashers and twin refrigerators. Upstairs, the primary suite is a haven of tranquility, featuring vaulted ceilings, a gas fireplace, separate full bathrooms for both partners, custom walk-in closets, and a corner study with oversized windows offering serene views. The lower level is an entertainer's delight, featuring high ceilings, built-ins, spa amenities including exercise rooms and a sauna, as well as an additional bedroom and full bathroom. Ample storage is provided throughout the home, including closets and larger storage areas. Other highlights include 3-zone HVAC, Pella windows, refinished Brazilian cherry hardwood floors, custom craftsman-built shelving and a wine cellar. For outdoor enjoyment, there is new Trex deck, a beautiful stone patio and a tumbled paver driveway. Gardening enthusiasts will appreciate the enclosed, deer-proof garden area with raised beds. The entirety of this special home has been freshly painted and adorned with new carpeting offering unique features rarely found elsewhere.
Zillow last checked: 8 hours ago
Listing updated: May 16, 2024 at 06:59am
Listed by:
Ann McClure 301-367-5098,
Corcoran McEnearney,
Co-Listing Agent: Shirley Mattam-Male 571-220-9481,
Corcoran McEnearney
Bought with:
Lily Cole, 0225098990
Long & Foster Real Estate, Inc.
Source: Bright MLS,MLS#: MDMC2125796
Facts & features
Interior
Bedrooms & bathrooms
- Bedrooms: 5
- Bathrooms: 7
- Full bathrooms: 6
- 1/2 bathrooms: 1
- Main level bathrooms: 1
Basement
- Area: 2584
Heating
- Forced Air, Heat Pump, Zoned, Programmable Thermostat, Natural Gas
Cooling
- Central Air, Attic Fan, Ceiling Fan(s), Electric
Appliances
- Included: Microwave, Dishwasher, Disposal, Dryer, Extra Refrigerator/Freezer, Ice Maker, Oven, Oven/Range - Gas, Refrigerator, Washer, Range Hood, Six Burner Stove, Stainless Steel Appliance(s), Gas Water Heater
- Laundry: Main Level, Laundry Room
Features
- Attic/House Fan, Wine Storage, Breakfast Area, Built-in Features, Ceiling Fan(s), Pantry, Primary Bath(s), Soaking Tub, Bathroom - Stall Shower, Bathroom - Tub Shower, Walk-In Closet(s), Attic, Family Room Off Kitchen, Kitchen - Gourmet, Kitchen Island, Recessed Lighting, Sauna, Upgraded Countertops, Dining Area, Formal/Separate Dining Room, 9'+ Ceilings, Tray Ceiling(s), Vaulted Ceiling(s)
- Flooring: Ceramic Tile, Carpet, Hardwood, Tile/Brick, Wood
- Doors: Double Entry, Sliding Glass
- Windows: Double Pane Windows, Insulated Windows, Low Emissivity Windows, Screens, Skylight(s), Vinyl Clad, Casement, Palladian, Sliding, Transom, Window Treatments
- Basement: Connecting Stairway,Full,Finished,Interior Entry,Exterior Entry,Shelving,Walk-Out Access,Windows
- Number of fireplaces: 3
- Fireplace features: Mantel(s), Gas/Propane, Glass Doors
Interior area
- Total structure area: 7,304
- Total interior livable area: 7,004 sqft
- Finished area above ground: 4,720
- Finished area below ground: 2,284
Property
Parking
- Total spaces: 3
- Parking features: Garage Faces Side, Garage Door Opener, Inside Entrance, Asphalt, Driveway, Attached
- Attached garage spaces: 3
- Has uncovered spaces: Yes
- Details: Garage Sqft: 726
Accessibility
- Accessibility features: None
Features
- Levels: Three
- Stories: 3
- Patio & porch: Deck, Patio
- Exterior features: Rain Gutters, Stone Retaining Walls, Barbecue, Extensive Hardscape
- Pool features: None
- Has spa: Yes
- Spa features: Bath
- Has view: Yes
- View description: Trees/Woods, Creek/Stream
- Has water view: Yes
- Water view: Creek/Stream
- Waterfront features: Creek/Stream
Lot
- Size: 0.55 Acres
- Features: Backs to Trees, Cul-De-Sac, Landscaped, No Thru Street, Wooded
Details
- Additional structures: Above Grade, Below Grade
- Parcel number: 160403322371
- Zoning: R200
- Special conditions: Standard
Construction
Type & style
- Home type: SingleFamily
- Architectural style: Georgian,Colonial
- Property subtype: Single Family Residence
Materials
- Brick, Vinyl Siding
- Foundation: Concrete Perimeter, Slab
- Roof: Architectural Shingle
Condition
- Very Good
- New construction: No
- Year built: 2002
Utilities & green energy
- Electric: 200+ Amp Service
- Sewer: Public Sewer
- Water: Public
Community & neighborhood
Security
- Security features: Smoke Detector(s), Carbon Monoxide Detector(s), Electric Alarm
Location
- Region: Rockville
- Subdivision: Luxmanor
Other
Other facts
- Listing agreement: Exclusive Right To Sell
- Ownership: Fee Simple
Price history
| Date | Event | Price |
|---|---|---|
| 5/16/2024 | Sold | $2,105,000+6%$301/sqft |
Source: | ||
| 4/16/2024 | Pending sale | $1,985,000$283/sqft |
Source: | ||
| 4/16/2024 | Contingent | $1,985,000$283/sqft |
Source: | ||
| 4/11/2024 | Listed for sale | $1,985,000+140281.9%$283/sqft |
Source: | ||
| 1/16/2003 | Sold | $1,414 |
Source: Public Record Report a problem | ||
Public tax history
| Year | Property taxes | Tax assessment |
|---|---|---|
| 2025 | $1 -0.9% | $100 |
| 2024 | $1 | $100 |
| 2023 | $1 +4.5% | $100 |
Find assessor info on the county website
Neighborhood: 20852
Nearby schools
GreatSchools rating
- 9/10Luxmanor Elementary SchoolGrades: PK-5Distance: 0.5 mi
- 8/10Tilden Middle SchoolGrades: 6-8Distance: 0.3 mi
- 9/10Walter Johnson High SchoolGrades: 9-12Distance: 0.9 mi
Schools provided by the listing agent
- Elementary: Luxmanor
- Middle: Tilden
- High: Walter Johnson
- District: Montgomery County Public Schools
Source: Bright MLS. This data may not be complete. We recommend contacting the local school district to confirm school assignments for this home.
Sell for more on Zillow
Get a free Zillow Showcase℠ listing and you could sell for .
$2,189,100
2% more+ $43,782
With Zillow Showcase(estimated)
$2,232,882