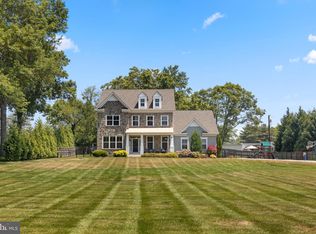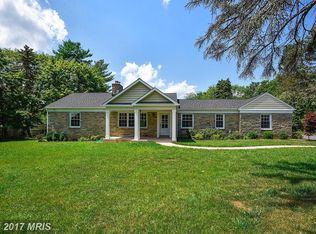Sold for $690,000 on 12/29/23
$690,000
11113 Pool Rd, Cockeysville, MD 21030
4beds
3,058sqft
Single Family Residence
Built in 1956
0.89 Acres Lot
$759,300 Zestimate®
$226/sqft
$3,684 Estimated rent
Home value
$759,300
$721,000 - $805,000
$3,684/mo
Zestimate® history
Loading...
Owner options
Explore your selling options
What's special
Located in a desirable Baltimore County neighborhood offering the perfect blend of privacy and convenience. This custom built Rancher sits on nearly 1 acre and is not just a home; it's a lifestyle. The open floor plan with modern conveniences was created when the home was completely renovated in 2015. All systems and appliances are 8 years old or newer. Attention to detail is evident throughout...gorgeous hardwood floors, gourmet kitchen, expansive windows, nicely appointed bathrooms & an AMAZING screened porch flanking the rear of the home. The Owner converted a breezeway to garage into a beautiful & conveniently located mudroom & laundry room. The lower level is completely finished offering multi-use space for many different living scenarios. The configuration is currently set up as a guest room/office, full bath, spacious recreation room, hobby nook & large utility/storage area. LL offers a large closet with laundry hookup & utility tub. Several windows and a rear exit door with stairs offer natural light. As you step outside, you'll be captivated by the expansive lush grass that surrounds the home. Imagine hosting gatherings in the screened porch while enjoying outdoor activities. The possibilities are endless with so much space at your disposal. And the location offers many conveniences with great proximity to amenities, parks, shopping, schools & major roadways including I83/695. Property offers some handicap amenities including grab bars in shower & ramp in garage which can be easily removed . Solar panels were added in 2019 as a move towards a "greener" environment. Solar information is available in Bright.
Zillow last checked: 8 hours ago
Listing updated: September 30, 2024 at 05:19pm
Listed by:
Mary Beth Eikenberg Swidersky 410-804-7344,
Cummings & Co. Realtors,
Co-Listing Agent: Margaret K Weetenkamp 410-274-0004,
Cummings & Co. Realtors
Bought with:
Signe Renn, 0652954
Cummings & Co. Realtors
Source: Bright MLS,MLS#: MDBC2081288
Facts & features
Interior
Bedrooms & bathrooms
- Bedrooms: 4
- Bathrooms: 3
- Full bathrooms: 3
- Main level bathrooms: 2
- Main level bedrooms: 3
Basement
- Area: 1340
Heating
- Forced Air, Active Solar, Propane, Solar
Cooling
- Ceiling Fan(s), Central Air, Electric
Appliances
- Included: Cooktop, Dishwasher, Disposal, Dryer, Exhaust Fan, Ice Maker, Microwave, Oven, Washer, Water Heater, Electric Water Heater
- Laundry: Main Level, Washer/Dryer Hookups Only, Mud Room
Features
- Family Room Off Kitchen, Kitchen - Gourmet, Kitchen Island, Kitchen - Table Space, Dining Area, Entry Level Bedroom, Crown Molding, Primary Bath(s), Recessed Lighting, Open Floorplan, Dry Wall, Tray Ceiling(s)
- Flooring: Hardwood, Ceramic Tile, Carpet, Wood
- Doors: Six Panel
- Windows: Bay/Bow, Screens, Double Pane Windows
- Basement: Rear Entrance,Sump Pump,Full,Finished,Heated,Improved,Walk-Out Access,Windows
- Number of fireplaces: 1
- Fireplace features: Mantel(s), Gas/Propane
Interior area
- Total structure area: 3,058
- Total interior livable area: 3,058 sqft
- Finished area above ground: 1,718
- Finished area below ground: 1,340
Property
Parking
- Total spaces: 7
- Parking features: Garage Door Opener, Garage Faces Front, Inside Entrance, Other, Asphalt, Attached, Driveway
- Attached garage spaces: 2
- Uncovered spaces: 5
Accessibility
- Accessibility features: Other, Grip-Accessible Features, Accessible Entrance, Accessible Approach with Ramp
Features
- Levels: Two
- Stories: 2
- Patio & porch: Patio, Porch, Screened
- Pool features: None
- Has view: Yes
- View description: Garden, Trees/Woods
Lot
- Size: 0.89 Acres
- Dimensions: 1.00 x
- Features: Landscaped, Premium, Rear Yard
Details
- Additional structures: Above Grade, Below Grade
- Parcel number: 04080804075951
- Zoning: R
- Special conditions: Standard
Construction
Type & style
- Home type: SingleFamily
- Architectural style: Ranch/Rambler
- Property subtype: Single Family Residence
Materials
- Brick, Stone, HardiPlank Type
- Foundation: Other
- Roof: Asphalt
Condition
- Excellent
- New construction: No
- Year built: 1956
- Major remodel year: 2015
Utilities & green energy
- Sewer: Septic Exists
- Water: Well
- Utilities for property: Cable Available
Community & neighborhood
Security
- Security features: Smoke Detector(s)
Location
- Region: Cockeysville
- Subdivision: Broadmoor
Other
Other facts
- Listing agreement: Exclusive Right To Sell
- Listing terms: Cash,Conventional,FHA,VA Loan
- Ownership: Fee Simple
Price history
| Date | Event | Price |
|---|---|---|
| 12/29/2023 | Sold | $690,000-1.3%$226/sqft |
Source: | ||
| 12/9/2023 | Pending sale | $699,000$229/sqft |
Source: | ||
| 12/6/2023 | Price change | $699,000-6.7%$229/sqft |
Source: | ||
| 11/17/2023 | Price change | $749,000-3.2%$245/sqft |
Source: | ||
| 11/13/2023 | Price change | $774,000-3.1%$253/sqft |
Source: | ||
Public tax history
| Year | Property taxes | Tax assessment |
|---|---|---|
| 2025 | $7,817 +8.1% | $640,000 +7.3% |
| 2024 | $7,229 +7.9% | $596,433 +7.9% |
| 2023 | $6,701 +8.6% | $552,867 +8.6% |
Find assessor info on the county website
Neighborhood: 21030
Nearby schools
GreatSchools rating
- 9/10Mays Chapel Elementary SchoolGrades: PK-5Distance: 1.7 mi
- 6/10Cockeysville Middle SchoolGrades: 6-8Distance: 2.2 mi
- 8/10Dulaney High SchoolGrades: 9-12Distance: 3.5 mi
Schools provided by the listing agent
- Elementary: Pot Spring
- Middle: Cockeysville
- High: Dulaney
- District: Baltimore County Public Schools
Source: Bright MLS. This data may not be complete. We recommend contacting the local school district to confirm school assignments for this home.

Get pre-qualified for a loan
At Zillow Home Loans, we can pre-qualify you in as little as 5 minutes with no impact to your credit score.An equal housing lender. NMLS #10287.
Sell for more on Zillow
Get a free Zillow Showcase℠ listing and you could sell for .
$759,300
2% more+ $15,186
With Zillow Showcase(estimated)
$774,486
