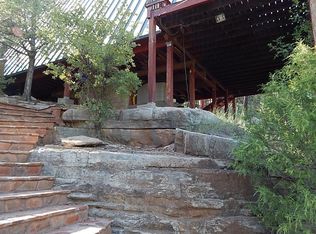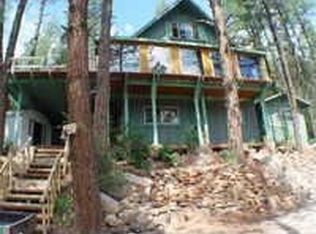When you think charming log cabin on the river in the tall pines, this cabin is what you're picturing. With 2 bedrooms on the main level and a large loft, you and your guests will have plenty of space. With vaulted ceilings, slate and tile flooring, tile countertops, stainless steel appliances, stone fireplace, laundry room, and enclosed sunroom that has back deck access and an electric fireplace, you won't want to leave. Outside, enjoy the covered front and back decks, open firepit with a built-in BBQ, fruit trees, and three sheds (one for workshop), as well as direct access to the river. Property is completely fenced, with an electric gate for easy vehicle access, landscaped, and watering is from a private well only used for irrigation purposes. This is Payson living at its best!
This property is off market, which means it's not currently listed for sale or rent on Zillow. This may be different from what's available on other websites or public sources.


