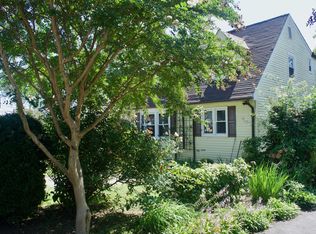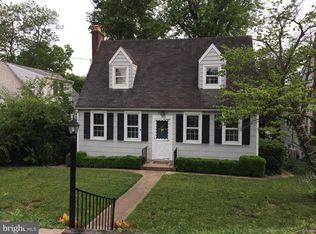Designer A-frame Bungalow in desirable Kensington is a renovated show stopper! Step through the lush landscaping to the deep front porch with porch swing and into an entertainer's delight. A light and airy floor plan connects efficient design and purposeful spaces. Hardwood floors greet you in the living, dining and den/office areas. The living room is cozy with a wood burning fireplace and wood mantel. Spacious dining area comfortably seats 8 guests. The kitchen is well appointed with two tone cabinets, solid oak open shelving, butcher block and sandstone counters, with stainless steel appliances. A renovated main level bath is convenient for guests in addition to the guest bedroom and a designated office or zoom room. The back den is perfect for hanging out and quiet evenings. Upstairs you find three more bedrooms highlighted by the vaulted ceiling owner's bedroom and a fully renovated full bath. The lower level has tons of organized storage, work bench, and is set up for a full in law suite that includes: A fully renovated kitchenette with quartz counters and new cabinets, a studio space and mudroom that doubles as a lower living room, and a rec room which qualifies as an additional bedroom. Step out of the lower level onto the brand new paver patio and landscaped yard. The front and back are fully fenced. The oversized two car garage provides additional storage and more. Newly paved driveway. Roof and boiler replaced 2014. Convenient location provides easy access to downtown Kensington, walkable to Wheaton Metro, Westfield Wheaton Mall, grocery, restaurants, and so much more. Don't miss this house! Open Sunday, August 9th, 1-3pm.
This property is off market, which means it's not currently listed for sale or rent on Zillow. This may be different from what's available on other websites or public sources.

