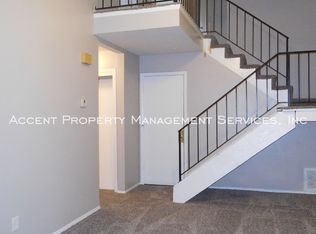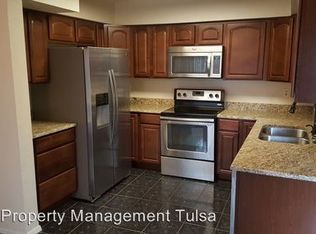Beautiful updated condo ready for you to move in. 3 bedrooms upstairs (3 room is a loft). Master has his and her closets with patio doors to balcony. Kitchen updated with newer counter tops, tiled back splash, and tiled flooring. New carpet throughout. Clean and ready for you.
This property is off market, which means it's not currently listed for sale or rent on Zillow. This may be different from what's available on other websites or public sources.


