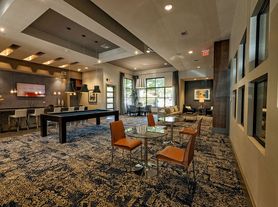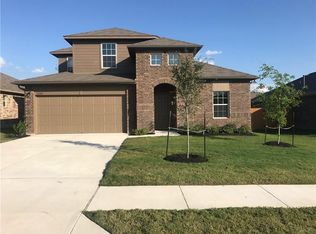Act now - this below market rental rate is only offered for applications received by 10/17/2025! This fabulous 4-bedroom home is ideally situated just minutes from Downtown Austin. The desirable two-story floor plan features a downstairs primary suite with a spacious walk-in closet, and 3 bedrooms and a versatile loft/family room upstairs. The main living area is bright and open, highlighted by a vaulted ceiling in the family room which connects seamlessly to the beautifully appointed kitchen. The kitchen includes granite countertops, a large center island, and a separate formal dining area. Enjoy the durability and sleek look of the updated wood-look vinyl flooring throughout the living areas and all bedrooms. Outdoors, the property excels with a large, private backyard that backs directly to open green space and provides easy access to miles of hike and bike trails. Residents also benefit from community amenities, including a pool and play area. Located close to both Elementary and Middle Schools, as well as shopping, dining and major area employers!
House for rent
$2,095/mo
11112 Dawes Pl, Austin, TX 78754
4beds
2,232sqft
Price may not include required fees and charges.
Singlefamily
Available now
Cats, dogs OK
Central air
In unit laundry
2 Attached garage spaces parking
Central
What's special
Separate formal dining areaUpdated wood-look vinyl flooringGranite countertopsSpacious walk-in closetLarge center islandDownstairs primary suiteLarge private backyard
- 6 days |
- -- |
- -- |
Travel times
Looking to buy when your lease ends?
Consider a first-time homebuyer savings account designed to grow your down payment with up to a 6% match & 3.83% APY.
Facts & features
Interior
Bedrooms & bathrooms
- Bedrooms: 4
- Bathrooms: 3
- Full bathrooms: 2
- 1/2 bathrooms: 1
Heating
- Central
Cooling
- Central Air
Appliances
- Included: Dishwasher, Disposal, Microwave, Range, Refrigerator
- Laundry: In Unit, Laundry Room, Main Level
Features
- Exhaust Fan, Interior Steps, Multiple Living Areas, Primary Bedroom on Main, Vaulted Ceiling(s), Walk In Closet, Walk-In Closet(s)
- Flooring: Carpet, Tile
Interior area
- Total interior livable area: 2,232 sqft
Property
Parking
- Total spaces: 2
- Parking features: Attached, Garage, Covered
- Has attached garage: Yes
- Details: Contact manager
Features
- Stories: 2
- Exterior features: Contact manager
Details
- Parcel number: 864569
Construction
Type & style
- Home type: SingleFamily
- Property subtype: SingleFamily
Materials
- Roof: Composition
Condition
- Year built: 2017
Community & HOA
Location
- Region: Austin
Financial & listing details
- Lease term: Negotiable
Price history
| Date | Event | Price |
|---|---|---|
| 10/9/2025 | Listed for rent | $2,095$1/sqft |
Source: Unlock MLS #1189745 | ||
| 10/8/2025 | Listing removed | $2,095$1/sqft |
Source: Unlock MLS #7314878 | ||
| 9/30/2025 | Price change | $2,095-4.6%$1/sqft |
Source: Unlock MLS #7314878 | ||
| 8/4/2025 | Listed for rent | $2,195-5.6%$1/sqft |
Source: Unlock MLS #7314878 | ||
| 8/3/2025 | Listing removed | $2,325$1/sqft |
Source: Zillow Rentals | ||

