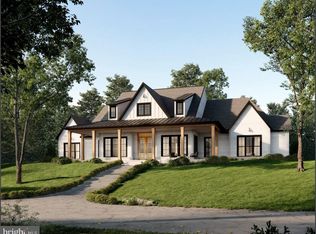Sold for $2,050,000
$2,050,000
11111 Verdant Rd, Owings Mills, MD 21117
6beds
10,529sqft
SingleFamily
Built in 1974
6 Acres Lot
$-- Zestimate®
$195/sqft
$5,845 Estimated rent
Home value
Not available
Estimated sales range
Not available
$5,845/mo
Zestimate® history
Loading...
Owner options
Explore your selling options
What's special
This stunning, bucolic and uniquely private property is a display of impressive architectural vision and design that has been beautifully executed with expert craftsmanship and judicious precision. From the custom double door atrium entry with 19-foot ceiling to the sophisticated inlaid marble floors, dramatic spiral staircase and custom millwork, this home evokes elegance and style with a gracefully flowing floor plan that is wonderfully suited for both leisurely living and the most gracious entertaining! A 20-foot barrel ceiling crowns the stately Living Room that features a marble fireplace & triple sets of French doors w/ 8-foot Palladian transoms; the suave Library displays floor-to-ceiling wood paneled walls, fireplace and private Wet Bar; the Main Level Owners' Suite presents a private balcony, two substantial Dressing Rooms and a luxe marble bath; Au-Pere/ InLaw Quarters w/ a Living Room, Kitchen, Bedroom & Full Bath are located above the garage with convenient interior access while remaining private. The fully finished Lower Level can easily and comfortably accommodate ALL of your personal lifestyle needs AND your most impressive soirees with a Full Wet Bar, Recreation Room w/ fireplace and French doors leading to the pool patio, a Caterer's Kitchen plus two additional full baths! The wood paneled Elevator services all three levels. The piece de resistance must be the phenomenal outdoor experience, replete with expansive brick and aggregate patio framing a gorgeous in-ground pool w/ waterfall (originating from the Upper Terrace's lighted fountain pool), a superb tennis court (w/ basketball court dual use) and brick walkways, extensive hardscape & beautiful manicured landscaping neatly connecting them all. This is truly an idyllic setting! (Ask Listing Agents about the ADDITIONAL LOT.)
Facts & features
Interior
Bedrooms & bathrooms
- Bedrooms: 6
- Bathrooms: 8
- Full bathrooms: 7
- 1/2 bathrooms: 1
Heating
- Forced air, Electric
Cooling
- Central
Features
- Basement: Finished
- Has fireplace: Yes
Interior area
- Total interior livable area: 10,529 sqft
Property
Parking
- Parking features: Garage - Attached
Features
- Exterior features: Brick
Lot
- Size: 6 Acres
Details
- Parcel number: 031600011842
Construction
Type & style
- Home type: SingleFamily
- Architectural style: Conventional
Materials
- brick
- Roof: Built-up
Condition
- Year built: 1974
Community & neighborhood
Location
- Region: Owings Mills
Price history
| Date | Event | Price |
|---|---|---|
| 3/7/2025 | Sold | $2,050,000-8.9%$195/sqft |
Source: Public Record Report a problem | ||
| 8/20/2022 | Listing removed | $2,250,000$214/sqft |
Source: | ||
| 4/17/2022 | Listing removed | -- |
Source: | ||
| 3/8/2022 | Price change | $2,250,000-10%$214/sqft |
Source: | ||
| 3/6/2022 | Price change | $2,500,000+11.1%$237/sqft |
Source: | ||
Public tax history
| Year | Property taxes | Tax assessment |
|---|---|---|
| 2025 | $20,786 +6% | $1,710,100 +5.7% |
| 2024 | $19,611 +6% | $1,618,033 +6% |
| 2023 | $18,495 +6.4% | $1,525,967 +6.4% |
Find assessor info on the county website
Neighborhood: 21117
Nearby schools
GreatSchools rating
- 10/10Fort Garrison Elementary SchoolGrades: PK-5Distance: 2.7 mi
- 3/10Pikesville Middle SchoolGrades: 6-8Distance: 4 mi
- 5/10Pikesville High SchoolGrades: 9-12Distance: 4.2 mi
Schools provided by the listing agent
- District: BALTIMORE COUNTY PUBLIC SCHOOLS
Source: The MLS. This data may not be complete. We recommend contacting the local school district to confirm school assignments for this home.
