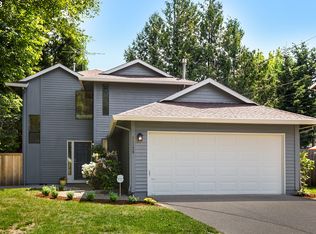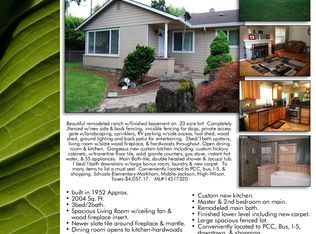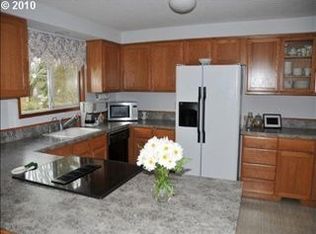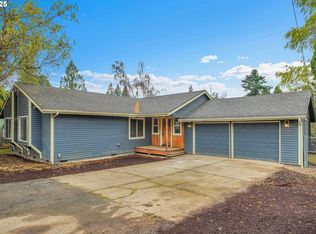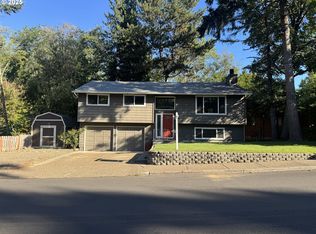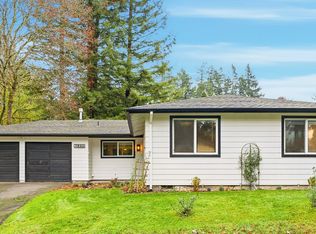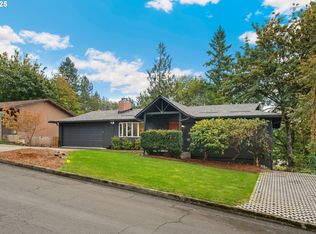(Price reduced $25K) Check out this 10,000+ sq. ft. corner lot! Remodeled tri-level on a huge lot that is conveniently located in sought after Crestwood neighborhood. This well-designed open floor-plan sprawls three levels and features large living and family rooms. The remodeled kitchen with great room style dining room features a sliding glass door that opens to a private back patio and spacious level backyard that is a blank canvas with endless landscape possibilities. Recent updates in 2023-2024 include: a full tear off and new composition shingle roof, new sewer line replacement, refinished hardwoods and new flooring throughout the main floor and upstairs, new carpeting downstairs, interior and exterior paint, new vinyl windows, mostly all new trim and fixtures throughout. The kitchen and all three bathrooms have been completely remodeled. Almost every surface of this home has been updated and ready for just a few of your minor finishes. [Home Energy Score = 1. HES Report at https://rpt.greenbuildingregistry.com/hes/OR10221247]
Active
Price cut: $24.9K (10/3)
$575,000
11110 SW 64th Ave, Portland, OR 97219
3beds
1,792sqft
Est.:
Residential, Single Family Residence
Built in 1965
10,018.8 Square Feet Lot
$-- Zestimate®
$321/sqft
$-- HOA
What's special
Spacious level backyardPrivate back patioRemodeled kitchenRemodeled tri-levelNew flooringRefinished hardwoodsNew carpeting
- 333 days |
- 614 |
- 58 |
Likely to sell faster than
Zillow last checked: 8 hours ago
Listing updated: October 03, 2025 at 05:52am
Listed by:
Jason Gill 503-319-5634,
Premiere Property Group, LLC
Source: RMLS (OR),MLS#: 719005624
Tour with a local agent
Facts & features
Interior
Bedrooms & bathrooms
- Bedrooms: 3
- Bathrooms: 3
- Full bathrooms: 2
- Partial bathrooms: 1
Rooms
- Room types: Bonus Room, Utility Room, Bedroom 2, Bedroom 3, Dining Room, Family Room, Kitchen, Living Room, Primary Bedroom
Primary bedroom
- Features: Bathroom, Hardwood Floors, Closet, Suite
- Level: Upper
- Area: 121
- Dimensions: 11 x 11
Bedroom 2
- Features: Hardwood Floors, Closet
- Level: Upper
- Area: 90
- Dimensions: 9 x 10
Bedroom 3
- Features: Hardwood Floors, Closet
- Level: Upper
- Area: 110
- Dimensions: 11 x 10
Dining room
- Features: Great Room, Sliding Doors, Tile Floor
- Level: Main
- Area: 64
- Dimensions: 8 x 8
Family room
- Features: Closet, Wallto Wall Carpet
- Level: Lower
- Area: 276
- Dimensions: 23 x 12
Kitchen
- Features: Dishwasher, Disposal, Gourmet Kitchen, Great Room, Microwave, Updated Remodeled, Free Standing Range, Free Standing Refrigerator, Granite, Tile Floor
- Level: Main
- Area: 100
- Width: 10
Living room
- Features: Exterior Entry, Fireplace, Formal, Great Room, Hardwood Floors, Closet
- Level: Main
- Area: 266
- Dimensions: 19 x 14
Heating
- Baseboard, Fireplace(s)
Appliances
- Included: Dishwasher, Disposal, Free-Standing Range, Free-Standing Refrigerator, Microwave, Plumbed For Ice Maker, Stainless Steel Appliance(s), Electric Water Heater
Features
- Granite, Closet, Bathroom, Sink, Great Room, Gourmet Kitchen, Updated Remodeled, Formal, Suite
- Flooring: Concrete, Hardwood, Wall to Wall Carpet, Wood, Tile
- Doors: Sliding Doors
- Windows: Double Pane Windows
- Basement: Daylight,Finished
- Number of fireplaces: 1
- Fireplace features: Wood Burning
Interior area
- Total structure area: 1,792
- Total interior livable area: 1,792 sqft
Video & virtual tour
Property
Parking
- Total spaces: 2
- Parking features: Driveway, Attached
- Attached garage spaces: 2
- Has uncovered spaces: Yes
Accessibility
- Accessibility features: Garage On Main, Accessibility
Features
- Levels: Tri Level
- Stories: 3
- Patio & porch: Patio
- Exterior features: Yard, Exterior Entry
Lot
- Size: 10,018.8 Square Feet
- Features: Corner Lot, Level, SqFt 10000 to 14999
Details
- Parcel number: R240762
- Zoning: R7
Construction
Type & style
- Home type: SingleFamily
- Property subtype: Residential, Single Family Residence
Materials
- Brick, Lap Siding, Wood Siding
- Roof: Composition
Condition
- Updated/Remodeled
- New construction: No
- Year built: 1965
Utilities & green energy
- Sewer: Public Sewer
- Water: Public
Community & HOA
HOA
- Has HOA: No
Location
- Region: Portland
Financial & listing details
- Price per square foot: $321/sqft
- Tax assessed value: $584,240
- Annual tax amount: $7,465
- Date on market: 1/13/2025
- Listing terms: Cash,Conventional,FHA,VA Loan
Estimated market value
Not available
Estimated sales range
Not available
Not available
Price history
Price history
| Date | Event | Price |
|---|---|---|
| 10/3/2025 | Price change | $575,000-4.2%$321/sqft |
Source: | ||
| 1/13/2025 | Listed for sale | $599,900+33.3%$335/sqft |
Source: | ||
| 8/31/2023 | Sold | $450,000-4.1%$251/sqft |
Source: | ||
| 8/3/2023 | Pending sale | $469,000$262/sqft |
Source: | ||
| 6/28/2023 | Price change | $469,000-14.6%$262/sqft |
Source: | ||
Public tax history
Public tax history
| Year | Property taxes | Tax assessment |
|---|---|---|
| 2025 | $7,744 +3.7% | $287,650 +3% |
| 2024 | $7,465 +4% | $279,280 +3% |
| 2023 | $7,178 +2.2% | $271,150 +3% |
Find assessor info on the county website
BuyAbility℠ payment
Est. payment
$3,434/mo
Principal & interest
$2778
Property taxes
$455
Home insurance
$201
Climate risks
Neighborhood: Ashcreek
Nearby schools
GreatSchools rating
- 8/10Markham Elementary SchoolGrades: K-5Distance: 0.9 mi
- 8/10Jackson Middle SchoolGrades: 6-8Distance: 1.4 mi
- 8/10Ida B. Wells-Barnett High SchoolGrades: 9-12Distance: 3.4 mi
Schools provided by the listing agent
- Elementary: Markham
- Middle: Jackson
- High: Ida B Wells
Source: RMLS (OR). This data may not be complete. We recommend contacting the local school district to confirm school assignments for this home.
- Loading
- Loading
