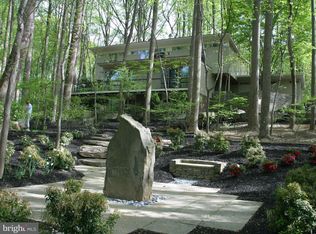Tucked among mature trees on a private 1+ acre lot, this contemporary Luxmanor retreat fuses sophistication, impressive scale and quiet seclusion. Height and light define this home. The dramatic multi-level open floor plan spans 7,500 +Sq Ft and features vaulted ceilings and skylights throughout, bathing the interior in natural light. Oversized custom windows reveal views of the lush grounds and infuse the home with the tranquility of the natural surroundings. Refinished light oak hardwood floors and recessed lighting add to the modern, open feel. The main level offers a gourmet kitchen featuring granite countertops, GE Profile stainless steel appliances, a large center island with gas cooktop & breakfast bar, dual wall oven/convection oven, wine refrigerator, built in work station and walk-in pantry. The kitchen opens to a breakfast room with serene sitting area perfect for enjoying your morning coffee. The elevated dining room, living room and sitting area are showcased by a wall of windows and sliding glass doors that open to a huge deck running the length of the home. The living room features a wood burning fireplace with granite surround. A spacious walk-out office, powder room and access to the attached 3 car garage can also be found on the main level. The first upper level offers a newly finished 650 Sq Ft bedroom perfect for a 2nd master suite or expansive rec room/playroom; it also has the option of being divided into additional bedrooms. One of the many highlights of this home is the master suite oasis located on the top level. Consistent with the design of the home the master suite is spread over multiple levels offering a private balcony, raised yoga studio/sitting room plus a loft with skylights and interior window overlooking the main level. The ALL NEW spa-like master bath boasts a huge glass door shower with dual shower heads, soaking tub, designer tile finishes, dual vanities and more skylights!! His & hers walk-in closets complete the luxurious f
This property is off market, which means it's not currently listed for sale or rent on Zillow. This may be different from what's available on other websites or public sources.
