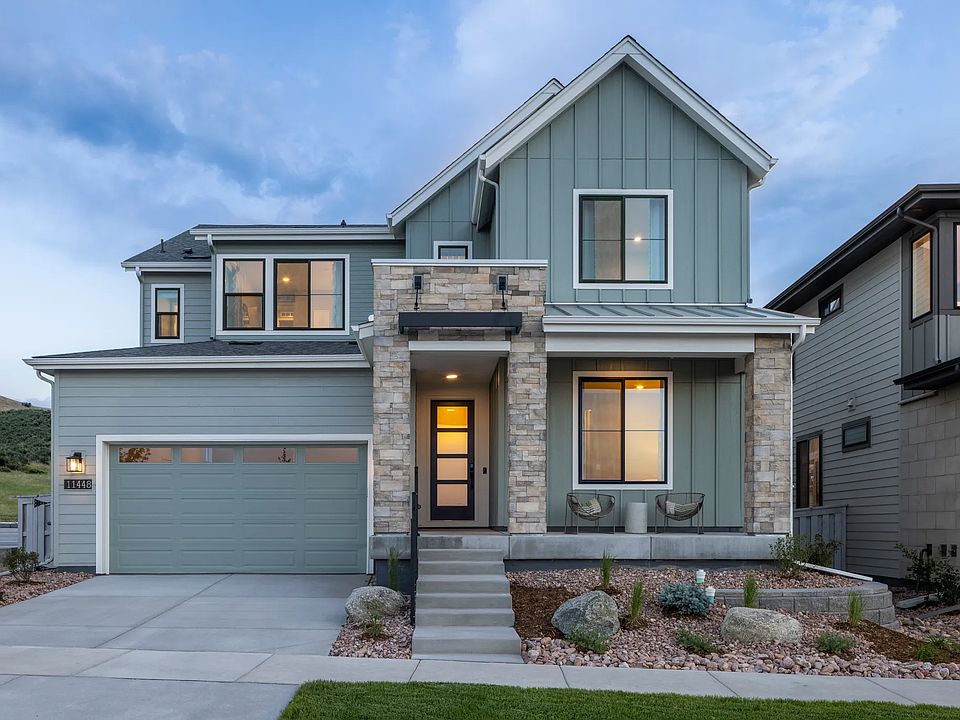Gorgeous two story home in Lyric at Ridgegate. This home has 4 bedrooms, 3 bathrooms, fireplace, loft, covered patio, and 3 bay tandem garage. Design finishes include Tri West engineered wood floors in Parasail, AZT/DT engineered stone counter tops in Pro Storm, MSI engineered stone countertops in Calacatta Premata, and Yorktowne Brockton cabinets in Irish Creme and Cuppuccino Cherry. Please contact a community representative for details.
New construction
$1,014,155
11110 Encantado Trail, Lone Tree, CO 80134
4beds
4,175sqft
Single Family Residence
Built in 2025
6,161 Square Feet Lot
$-- Zestimate®
$243/sqft
$240/mo HOA
What's special
Engineered stone counter topsCovered patioEngineered stone countertopsYorktowne brockton cabinets
Call: (720) 403-2906
- 42 days |
- 249 |
- 4 |
Zillow last checked: 7 hours ago
Listing updated: August 27, 2025 at 11:29am
Listed by:
Tom Ullrich 303-910-8436 tomrman@aol.com,
RE/MAX Professionals
Source: REcolorado,MLS#: 4345448
Travel times
Facts & features
Interior
Bedrooms & bathrooms
- Bedrooms: 4
- Bathrooms: 3
- Full bathrooms: 2
- 3/4 bathrooms: 1
- Main level bathrooms: 1
- Main level bedrooms: 1
Primary bedroom
- Description: Carpeting, Primary Bath, Neutral Tones`
- Level: Upper
- Area: 232.82 Square Feet
- Dimensions: 14.11 x 16.5
Bedroom
- Description: Bedroom 4: Carpeting, Neutral Tones
- Level: Main
- Area: 143.19 Square Feet
- Dimensions: 11.1 x 12.9
Bedroom
- Description: Bedroom 2: Carpeting, Jack & Jill Bath
- Level: Upper
- Area: 112.32 Square Feet
- Dimensions: 10.11 x 11.11
Bedroom
- Description: Bedroom 3: Carpeting, Jack & Jill Bath
- Level: Upper
- Area: 102.11 Square Feet
- Dimensions: 10.1 x 10.11
Primary bathroom
- Description: 5-Piece Bath: Tile Floor, Dual Vanity, Step In Shower, Stand Alone Tub, Spacious Walk-In Closet
- Level: Upper
Bathroom
- Description: Tile Floor, Single Vanity, Step In Shower
- Level: Main
Bathroom
- Description: Jack & Jill Bath For Bedroom 2 And 3: Tile Floor, Dual Vanity, Neutral Tones
- Level: Upper
Bonus room
- Description: Open And Unfinished For Future Expansion Or Storage
- Level: Basement
Dining room
- Description: Tri West Engineered Wood Floors In Parasail, Open To Kitchen & Great Room
- Level: Main
Great room
- Description: Tri West Engineered Wood Floors In Parasail, Gas Fireplace, Neutral Tones, Open To Dining & Kitchen
- Level: Main
Kitchen
- Description: Tri West Engineered Wood Floors In Parasail, Stone Counters & Island, Stainless Steel Appliances, Walk-In Pantry, Open To Dining & Great Room
- Level: Main
Laundry
- Description: Tile Floor, Neutral Tones
- Level: Upper
Loft
- Description: Carpeting, Neutral Tones
- Level: Upper
- Area: 228.88 Square Feet
- Dimensions: 12.11 x 18.9
Heating
- Forced Air, Natural Gas
Cooling
- Central Air
Appliances
- Included: Dishwasher, Disposal, Dryer, Microwave, Oven, Range, Refrigerator, Washer
- Laundry: In Unit
Features
- Eat-in Kitchen, Five Piece Bath, High Speed Internet, Jack & Jill Bathroom, Kitchen Island, Open Floorplan, Pantry, Primary Suite, Smart Thermostat, Smoke Free, Stone Counters, Walk-In Closet(s)
- Flooring: Carpet, Tile, Wood
- Windows: Double Pane Windows
- Basement: Unfinished
- Number of fireplaces: 1
- Fireplace features: Gas, Great Room
- Common walls with other units/homes: No One Above
Interior area
- Total structure area: 4,175
- Total interior livable area: 4,175 sqft
- Finished area above ground: 2,823
- Finished area below ground: 91
Property
Parking
- Total spaces: 3
- Parking features: Concrete
- Attached garage spaces: 3
Features
- Levels: Two
- Stories: 2
- Patio & porch: Covered, Front Porch, Patio
- Exterior features: Private Yard
- Fencing: None
Lot
- Size: 6,161 Square Feet
Details
- Parcel number: R0619610
- Special conditions: Standard
Construction
Type & style
- Home type: SingleFamily
- Architectural style: Contemporary
- Property subtype: Single Family Residence
Materials
- Brick, Frame, Wood Siding
- Foundation: Slab
- Roof: Composition
Condition
- New Construction,Under Construction
- New construction: Yes
- Year built: 2025
Details
- Builder model: 4063B Halle
- Builder name: Shea Homes
- Warranty included: Yes
Utilities & green energy
- Sewer: Public Sewer
- Water: Public
- Utilities for property: Cable Available, Electricity Connected, Internet Access (Wired), Natural Gas Available, Natural Gas Connected, Phone Available
Community & HOA
Community
- Security: Carbon Monoxide Detector(s), Smoke Detector(s), Video Doorbell
- Subdivision: Legends at Lyric
HOA
- Has HOA: Yes
- Amenities included: Clubhouse, Fitness Center, Park, Pool, Trail(s)
- Services included: Internet, Irrigation, Maintenance Grounds
- HOA fee: $240 monthly
- HOA name: Advance HOA
- HOA phone: 303-482-2213
Location
- Region: Lone Tree
Financial & listing details
- Price per square foot: $243/sqft
- Annual tax amount: $12,667
- Date on market: 8/25/2025
- Listing terms: Cash,Conventional,FHA,Jumbo,VA Loan
- Exclusions: Seller's Personal Possessions And Any Staging Items That May Be In Use.
- Ownership: Builder
- Electric utility on property: Yes
- Road surface type: Paved
About the community
Find your new home at the Legends Collection at Lyric™, a new community within the vibrant Lyric at RidgeGate™ masterplan. This new home community in Lone Tree, Colorado, brings a balance of urban and natural living, with walkable neighborhoods, dedicated open space, and a short drive to the metropolitan amenities of downtown Denver.
Source: Shea Homes

