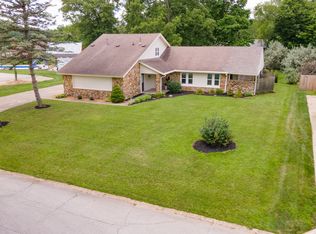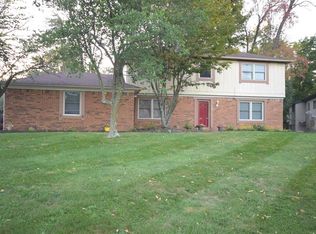Gorgeous contemporary home on a quiet street situated on a large corner wooded lot with mature trees, perennial beds, and landscaping. Huge master suite with steam shower, soaking tub, and massive walk-in closet. Great room with 2-story stone fireplace and large windows overlooking the woods. Finished basement with 1/2 bath. Second story has 2 bedrooms with full bath and office loft area that overlooks the great room. Sun room adjoins to kitchen and exits onto beautiful patio with fire pit. New roof, exterior paint in 2019. HVAC, appliances all new within the last 5 years. Kitchen and main level bathrooms all renovated within the past 2 years. All appliances and wine fridge included. See this one before it's gone!
This property is off market, which means it's not currently listed for sale or rent on Zillow. This may be different from what's available on other websites or public sources.

