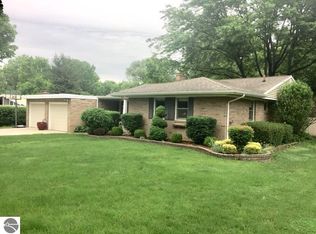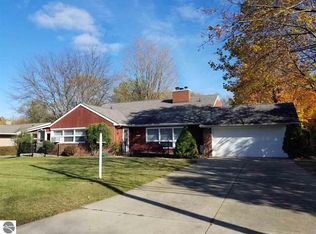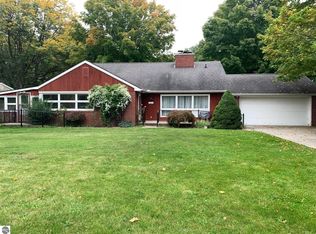LOCATION! LOCATION! LOCATION! Welcome home! No need to look any further - this home has it ALL! From a beautiful brick exterior with an attached two stall garage and over a half acre of private land; to the spaciously laid out main floor and newly updated lower level, there is plenty of room for everyone! The gorgeous original hardwood floors and simply divine wall of windows over looking a well landscaped and partially wooded backyard add to the beautiful ambiance of the home. An over-sized, welcoming, living and dining room, eat in kitchen, two full bathrooms and three well sized bedrooms (including a master with attached on suite) finish out the gracious main floor living. Downstairs high ceilings carry on the open spacious feeling of the main-floor; the additional bonus room, large home office, plethora of storage and half bathroom add comfort and versatility to the basements multi faceted layout.
This property is off market, which means it's not currently listed for sale or rent on Zillow. This may be different from what's available on other websites or public sources.



