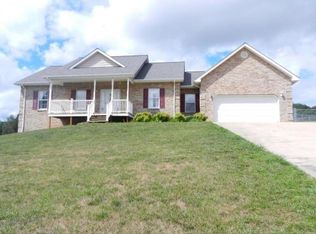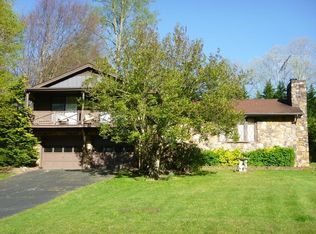Sitting quietly on 1.2 acres in a beautiful setting. The very well maintained 3 bedroom 3 bath home is country living at it's best! Walking into this home, you will find all necessities located on the main level. Nice hardwood floors throughout the first level, vaulted ceilings in the living room, office, formal dining area, Updated kitchen, granite counters, stainless appliances, large laundry room and main level two car garage. The second level has its own big living room along with a game/ movie area for the guests or kids. There are 2 very big bedrooms upstairs that share a huge bathroom. This home has a nice back porch along with a covered side porch just off the kitchen area. There is also a big fenced in dog run for the pups! There is plenty of room for RV parking and or boats. The home is located just a few steps from lake access for your easy enjoyment, fishing, picnics, sunning, and launching your canoe or kayak. Note there is a boat ramp nearby at the bridge in easy driving distance. You are just minutes from Tri-cities airport! All information is deemed reliable but not guaranteed and is subject to buyer/buyer's agent verification
This property is off market, which means it's not currently listed for sale or rent on Zillow. This may be different from what's available on other websites or public sources.


