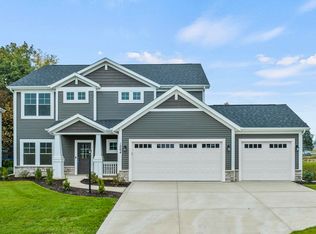Very nice 4 bedroom, 1.5 story with a full basement. Over 2400 sq ft on a 1600 sq ft. basement. Master on the main floor. Move in Condition. Northwest Allen County Schools. The lot is over 1/2 and acre and full of trees for extra privacy. Newer roof, windows, flooring, paint, fixtures, and much more. Plenty of living space with a big living room and a huge loft with a fireplace. Nice size kitchen and a large elevated deck off of the loft. Eligible for 0% down USDA financing.
This property is off market, which means it's not currently listed for sale or rent on Zillow. This may be different from what's available on other websites or public sources.

