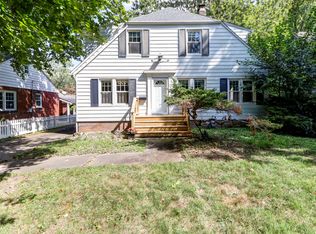Are you looking for a great starter home or maybe downsizing? Wanting a good neighborhood with a great location? Then I think you'll want to take a look at this home located just west of Prospect and south of Springfield Ave. Open the front door and take a look at the beautiful wood floors in the entry and living room. The windows in the living room let the light shine in. Here you can relax and watch your favorite TV shows and maybe enjoy a fire on a cold winter night. The kitchen would be a great place to sit and have your morning coffee, plan your day and then cook up a wonderful meal for dinner. There are 2 spacious bedrooms with hardwood floors. The larger room has 2 cedar lined closets and the other 1 has a corner window. Need storage? the partial basement is wide open to do as you please. There's plenty of space for a workshop and storage. Come take a look, you'll be glad you did!
This property is off market, which means it's not currently listed for sale or rent on Zillow. This may be different from what's available on other websites or public sources.
