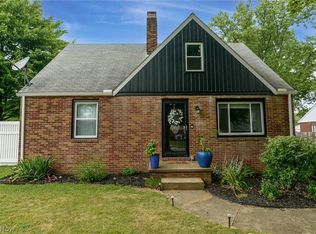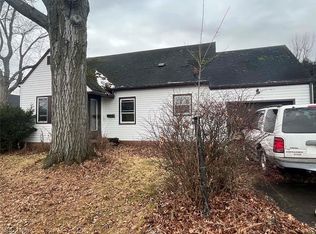Sold for $166,000
$166,000
1111 W College Rd, Alliance, OH 44601
2beds
1,413sqft
Single Family Residence
Built in 1950
9,600.62 Square Feet Lot
$173,900 Zestimate®
$117/sqft
$859 Estimated rent
Home value
$173,900
$162,000 - $186,000
$859/mo
Zestimate® history
Loading...
Owner options
Explore your selling options
What's special
Welcome to your dream home! This delightful 2-bedroom, 1-bathroom brick bungalow, built in 1950, combines classic charm with modern potential. Step inside to discover a cozy living room highlighted by a fireplace and original wood flooring that flows through the bedrooms, adding warmth and character. Off of the kitchen you will find access to a lovely three-season room, providing a serene space to relax while enjoying views of the backyard. Nestled on a spacious corner lot, this property features a fully fenced backyard, perfect for pets and outdoor gatherings. The partially finished basement offers extra room for activities, whether you envision a home gym, workshop or recreation room. Plus, the upstairs is an exciting blank canvas, ready to be transformed into a reading nook, play area, or even an additional bedroom. Don’t miss the opportunity to make this charming bungalow your own! Schedule a showing today!
Zillow last checked: 8 hours ago
Listing updated: November 23, 2024 at 07:02am
Listed by:
Heather K Prince heatherprince@howardhanna.com330-614-3715,
Howard Hanna
Bought with:
Jamie Rockwell, 2018002305
Keller Williams Chervenic Rlty
Source: MLS Now,MLS#: 5073850Originating MLS: Stark Trumbull Area REALTORS
Facts & features
Interior
Bedrooms & bathrooms
- Bedrooms: 2
- Bathrooms: 1
- Full bathrooms: 1
- Main level bathrooms: 1
- Main level bedrooms: 2
Bedroom
- Description: Flooring: Wood
- Level: First
- Dimensions: 10 x 10
Bedroom
- Description: Flooring: Wood
- Level: First
- Dimensions: 12 x 11
Eat in kitchen
- Level: First
- Dimensions: 12 x 14
Game room
- Description: Flooring: Concrete
- Level: Lower
- Dimensions: 15 x 17
Living room
- Description: Flooring: Wood
- Level: First
- Dimensions: 17 x 11
Recreation
- Description: Flooring: Concrete
- Level: Lower
- Dimensions: 12 x 18
Sunroom
- Description: Flooring: Concrete
- Level: First
- Dimensions: 19 x 13
Heating
- Forced Air, Gas
Cooling
- Central Air
Appliances
- Included: Microwave, Range, Refrigerator
Features
- Basement: Full,Partially Finished
- Number of fireplaces: 1
- Fireplace features: Living Room
Interior area
- Total structure area: 1,413
- Total interior livable area: 1,413 sqft
- Finished area above ground: 942
- Finished area below ground: 471
Property
Parking
- Parking features: Attached, Garage
- Attached garage spaces: 1
Features
- Levels: One and One Half,One
- Patio & porch: Porch
- Fencing: Back Yard
Lot
- Size: 9,600 sqft
Details
- Parcel number: 00104712
- Special conditions: Standard
Construction
Type & style
- Home type: SingleFamily
- Architectural style: Bungalow
- Property subtype: Single Family Residence
Materials
- Brick
- Roof: Asphalt,Fiberglass
Condition
- Year built: 1950
Utilities & green energy
- Sewer: Public Sewer
- Water: Public
Community & neighborhood
Location
- Region: Alliance
- Subdivision: Alliance
Other
Other facts
- Listing agreement: Exclusive Right To Sell
- Listing terms: Cash,Conventional,FHA,VA Loan
Price history
| Date | Event | Price |
|---|---|---|
| 11/25/2024 | Sold | $166,000-1.8%$117/sqft |
Source: Public Record Report a problem | ||
| 10/20/2024 | Contingent | $169,000$120/sqft |
Source: MLS Now #5073850 Report a problem | ||
| 9/30/2024 | Listed for sale | $169,000+53.6%$120/sqft |
Source: MLS Now #5073850 Report a problem | ||
| 8/28/2019 | Sold | $110,000-3.5%$78/sqft |
Source: | ||
| 8/19/2019 | Pending sale | $114,000$81/sqft |
Source: Howard Hanna - Alliance #4101124 Report a problem | ||
Public tax history
| Year | Property taxes | Tax assessment |
|---|---|---|
| 2024 | $1,798 +1.5% | $48,620 +10.2% |
| 2023 | $1,772 -0.7% | $44,110 |
| 2022 | $1,784 -0.1% | $44,110 |
Find assessor info on the county website
Neighborhood: 44601
Nearby schools
GreatSchools rating
- NAAlliance Early Learning SchoolGrades: PK-2Distance: 1.1 mi
- 4/10Alliance Middle SchoolGrades: 6-9Distance: 1.3 mi
- 4/10Alliance High SchoolGrades: 9-12Distance: 0.7 mi
Schools provided by the listing agent
- District: Alliance CSD - 7601
Source: MLS Now. This data may not be complete. We recommend contacting the local school district to confirm school assignments for this home.
Get a cash offer in 3 minutes
Find out how much your home could sell for in as little as 3 minutes with a no-obligation cash offer.
Estimated market value
$173,900

