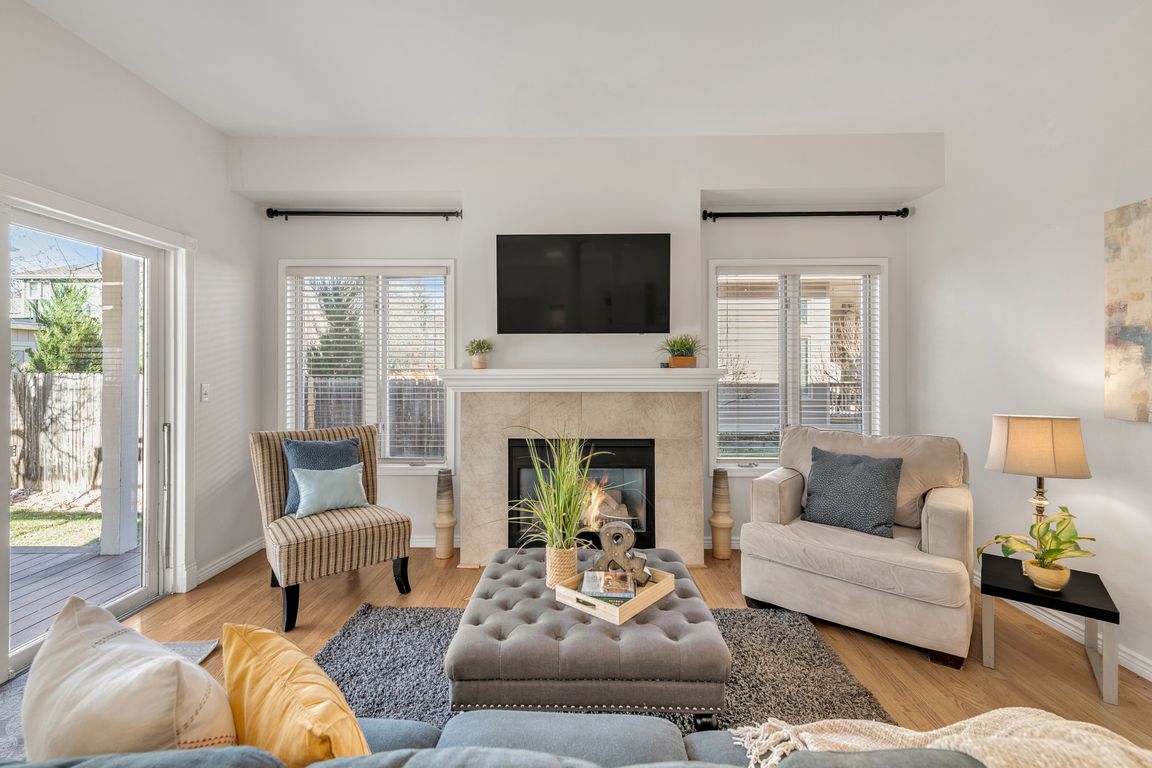Open: Sun 1pm-3pm

For salePrice cut: $99.5K (12/4)
$1,799,900
5beds
3,170sqft
1111 Utica Cir, Boulder, CO 80304
5beds
3,170sqft
Residential-detached, residential
Built in 1990
7,384 sqft
2 Attached garage spaces
$568 price/sqft
What's special
NEW PRICE! Just a breath from Wonderland Lake Open Space, this home feels less like an address and more like a sanctuary in one of Boulder's most treasured enclaves. Step through the soaring entry & into a cascade of sunlight, where walls of glass dissolve the line between sheltered interior & ...
- 17 days |
- 2,015 |
- 87 |
Source: IRES,MLS#: 1047557
Travel times
Family Room
Kitchen
Primary Bedroom
Zillow last checked: 8 hours ago
Listing updated: December 03, 2025 at 07:19pm
Listed by:
Anna Gayer 720-291-9886,
RE/MAX Alliance-Boulder,
BoulderHomeSource 303-543-5720,
RE/MAX Alliance-Boulder
Source: IRES,MLS#: 1047557
Facts & features
Interior
Bedrooms & bathrooms
- Bedrooms: 5
- Bathrooms: 4
- Full bathrooms: 3
- 1/2 bathrooms: 1
Primary bedroom
- Area: 208
- Dimensions: 16 x 13
Bedroom 2
- Area: 121
- Dimensions: 11 x 11
Bedroom 3
- Area: 110
- Dimensions: 11 x 10
Bedroom 4
- Area: 143
- Dimensions: 11 x 13
Bedroom 5
- Area: 110
- Dimensions: 11 x 10
Dining room
- Area: 120
- Dimensions: 10 x 12
Family room
- Area: 195
- Dimensions: 13 x 15
Kitchen
- Area: 182
- Dimensions: 13 x 14
Living room
- Area: 192
- Dimensions: 12 x 16
Heating
- Forced Air
Cooling
- Central Air, Wall/Window Unit(s), Ceiling Fan(s)
Appliances
- Included: Electric Range/Oven, Dishwasher, Refrigerator, Washer, Dryer, Disposal
- Laundry: Upper Level
Features
- Study Area, Eat-in Kitchen, Separate Dining Room, Cathedral/Vaulted Ceilings, Open Floorplan, Walk-In Closet(s), Kitchen Island, High Ceilings, Open Floor Plan, Walk-in Closet, 9ft+ Ceilings
- Flooring: Wood, Wood Floors, Vinyl, Carpet
- Doors: French Doors
- Windows: Window Coverings, Bay Window(s), Double Pane Windows, Bay or Bow Window
- Basement: Partial,Partially Finished
- Has fireplace: Yes
- Fireplace features: Gas Log, Family/Recreation Room Fireplace
Interior area
- Total structure area: 3,170
- Total interior livable area: 3,170 sqft
- Finished area above ground: 2,222
- Finished area below ground: 948
Video & virtual tour
Property
Parking
- Total spaces: 2
- Parking features: Garage Door Opener
- Attached garage spaces: 2
- Details: Garage Type: Attached
Accessibility
- Accessibility features: Level Lot, Level Drive, Near Bus
Features
- Levels: Two
- Stories: 2
- Patio & porch: Patio, Deck
- Fencing: Partial
- Has view: Yes
- View description: Hills
Lot
- Size: 7,384 Square Feet
- Features: Sidewalks, Lawn Sprinkler System, Level
Details
- Additional structures: Storage
- Parcel number: R0108921
- Zoning: SFR
- Special conditions: Private Owner
Construction
Type & style
- Home type: SingleFamily
- Architectural style: Contemporary/Modern
- Property subtype: Residential-Detached, Residential
Materials
- Stucco
- Roof: Composition
Condition
- Not New, Previously Owned
- New construction: No
- Year built: 1990
Utilities & green energy
- Electric: Electric, Xcel
- Gas: Natural Gas, Xcel
- Sewer: City Sewer
- Water: City Water, City of Boulder
- Utilities for property: Natural Gas Available, Electricity Available, Cable Available, Trash: Western Disposal
Community & HOA
Community
- Subdivision: Wonderland Meadows
HOA
- Has HOA: No
Location
- Region: Boulder
Financial & listing details
- Price per square foot: $568/sqft
- Tax assessed value: $1,913,700
- Annual tax amount: $10,944
- Date on market: 11/19/2025
- Cumulative days on market: 15 days
- Listing terms: Cash,Conventional
- Electric utility on property: Yes
- Road surface type: Paved, Asphalt